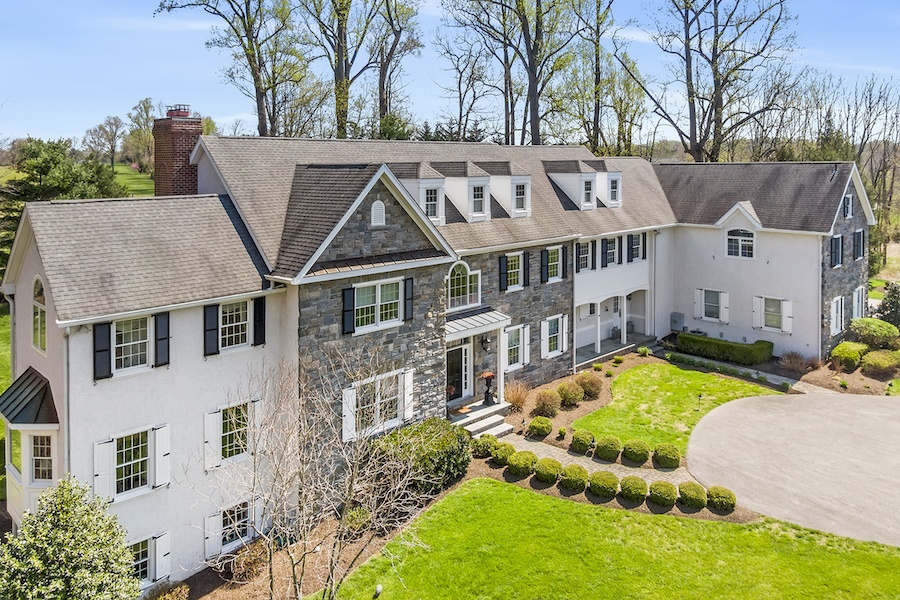This house that looks older than it is on the outside has more room on the inside than you would know what to do with. Unless you have many friends, a large family, love to entertain and want to host your far-flung relatives, all at the same time. So: The original section of this sprawling Colonial farmhouse at 2291 S. Valley Rd., Berwyn, PA 19312 dates to…how’s 2004 sound? And the additions? Yup, same year. At first glance, this Berwyn colonial mansion house for sale looks like one of those late-18th/early-19th-century farmhouses that got added to over the decades after the original house was built.
Surprise! This house was built all at once, in 2004.
And that means that while its style is definitely old-school, its layout and amenities are totally modern, from the two-story foyer to the expansive basement-level pleasure palace. And because it’s so large — 12,000 square feet in all, including the basement — it has plenty of room for anything you might want to do, including run a business from home complete with employees. At least that’s what it looks like the owner of this house does, judging from how many workspaces it has. Foyer That two-story jaw-dropper entrance leads directly to a traditional center-hall Colonial foyer. Living room And to the left of that foyer is a large traditional living room with a coffered ceiling, a fireplace and a banquette in its bay window that looks out on this house’s huge backyard. Study French doors to the left of the fireplace lead to the CEO’s office, er, study, which has a large bay window looking out on the side yard and patio below.
The area to the right of the foyer is partly traditional and partly modern in form. The traditional part consists of the formal dining room in front. The double swinging doors at the opposite side of the room from the foyer leads to a butler’s pantry attached to the mudroom, which in turn is connected to the kitchen.
The other doorway leads directly from the dining room into the kitchen and breakfast room, a large L-shaped space that forms part of the everyday living suite. Actually, calling this an “everyday living suite” is a bit of a misnomer, as you will soon see.
The kitchen is outfitted to satisfy the most demanding home chef, and many pros to boot. It has an eight-burner GE Monogram range with two ovens, a microwave and a warming drawer in its large island, two sinks, plenty of counter space and a pantry closet.
Barn beams set the kitchen and the sunny breakfast room off from the space that makes this something other than an everyday living suite.





