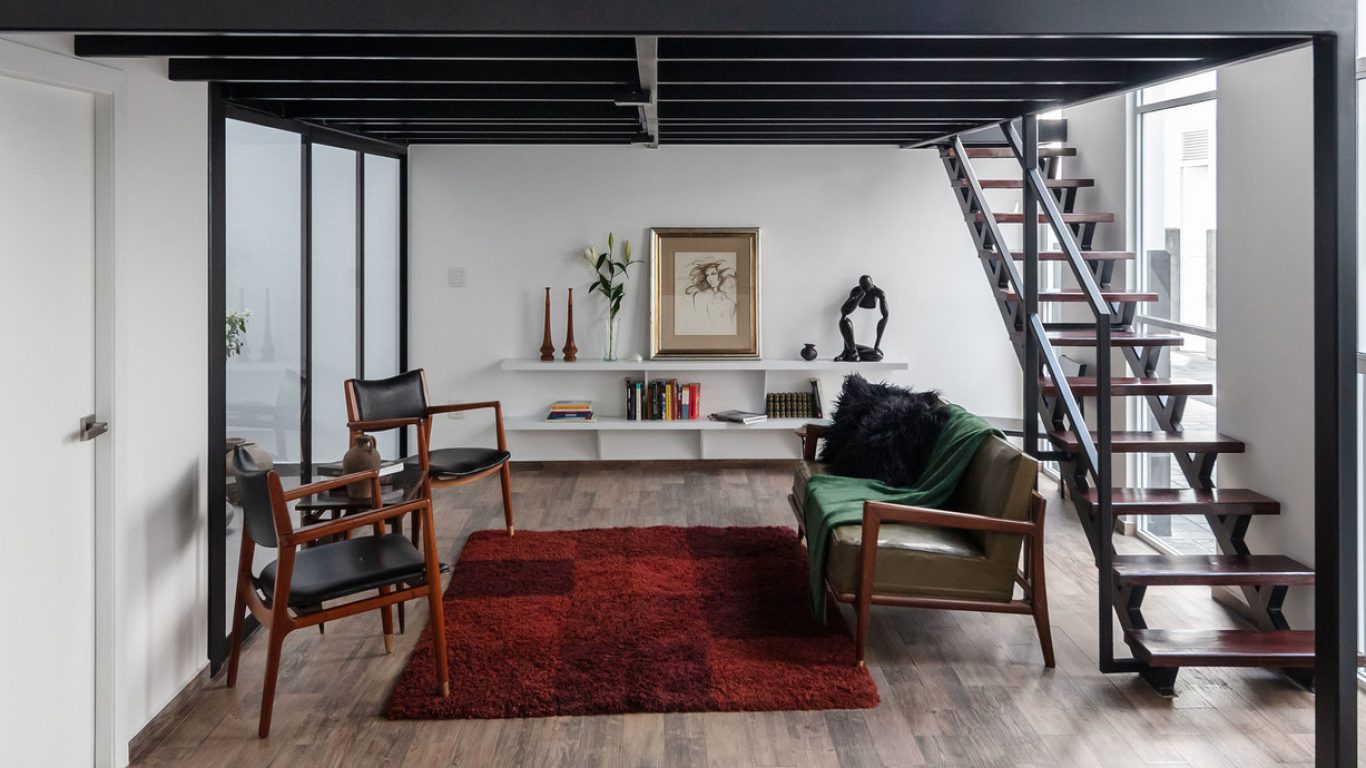This home in Mexico City is spread across 670-square-meters In Tacuba, northwest of the Mexican capital, this 7211-square-feet (670-square-metre) home was given a new lease of life thanks to the intervention by architect Inca Hernández. Originally built in 1910, the house—protected by the National Institute of Fine Arts (INBA) and the National Institute of Anthropology and History (INAH)—stands out for its eclectic French style, and belongs to the Porfiriato era. It is designed on three levels and houses seven rooms. Inside the home, a clean and contemporary style stands out The house has essentially two wings. “One is the main facade and the second are the interior spaces. When we started the project, both of these were extremely deteriorated, and the second wing was practically in ruins. With this, we started with the restoration. Some spaces that were rebuilt were designed with a different materiality from the original to make the intervention more evident,” says Hernández. The decoration is simple and neutral Various historical and artisanal elements were recovered on the façade such as the carved quarry of the balconies and lintels, the ironwork railings, the large windows and the glass tile on the cornice, while the second bay was rebuilt as a reinterpretation of the past with a contemporary twist thanks to a new volume. “The project merges the old and all that is reborn, through a linear connection between two eras; this connection is also reflected from the access by means of an enclosure skirting board (black volcanic stone) which surrounds the entire ground floor and functions as a base to lift what has re-emerged,” concludes the architect. ALSO READ:
Enjoyed reading this article? To receive more articles like this, sign up for the Architectural Digest Newsletter
Click here to view original web page at www.architecturaldigest.in





