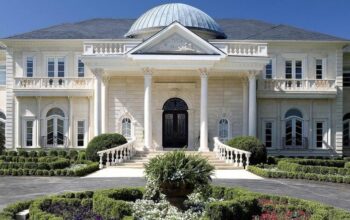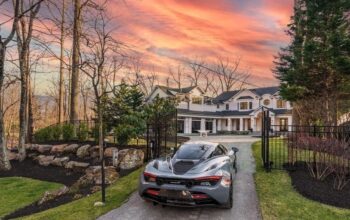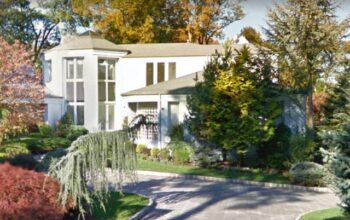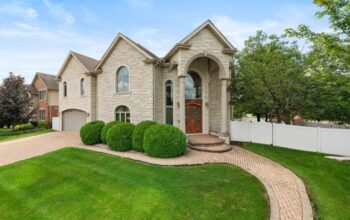This home’s luxurious amenities include a hot tub, an outdoor kitchen, a waterslide, a 200-bottle wine cellar and much more.
This stunning mansion features an in-ground pool with a waterslide, a waterfall and grotto, an outdoor kitchen and much more. (Realtor.com)
This stunning mansion features an in-ground pool with a waterslide, a waterfall and grotto, an outdoor kitchen and much more. (Realtor.com)
NAPERVILLE, IL — This Naperville mansion offers your own private outdoor oasis, just footsteps from the Riverwalk and downtown Naperville. Fire bowls illuminate this amazing property’s swimming pool, which features a water slide and basketball hoop. The unparalleled outdoor space also offers a waterfall and grotto, a hot tub, a pergola and an outdoor kitchen. Indoors, you’ll find a 200-bottle wine cellar, a sun room and four fireplaces. Address: 235 Claremont Dr, Naperville, Illinois
Price: $3,000,000
Square Feet: 9965
Bedrooms: 5
Bathrooms: 5 Full and 4 Half Baths
Built: 2014
Features: AS FEATURED IN NAPERVILLE MAGAZINE, this one-of-a-kind luxury home is a PERSONAL OASIS in an A+ location. Only blocks from the Riverwalk, a mile to downtown, and 2 miles to the train, 235 Claremont Dr, with its nearly 10, 000 sq ft of immaculate living space, is close to everything while still offering maximum privacy. Built by Charleston in 2014, no detail was overlooked in this elegant French Provincial-style home or the resort-style pool around which it wraps. Visually stunning with a waterfall, grotto, fire bowls, a pergola and arched terraces, and also fully loaded with a hot tub, waterslide, basketball hoop, sun ledge and outdoor kitchen, this personal oasis is perfect for both entertaining groups and private family fun. From the time you walk up the bluestone path, past the manicured landscaping, and into the foyer with its 23′ domed ceiling, 2-story spiral staircase, dueling chandeliers and direct view to the pool, this incredible home demands your attention and promises to impress. Just a few of the 1st floor features include 5 Walnut hardwood floors, 10′ ceilings, 8′ doors and intricate trim throughout. The east wing is anchored by a family room that is the width of the entire house and has a 12′ coffered ceiling, a stone hearth and 3 beautiful sets of French doors that allow for this exquisite room to become one with the backyard oasis. The east wing also features a guest bedroom with en-suite bath, as well as a large wet bar with its own access to the pool. Next to the bar is a magnificent dining room with crystal chandelier, recessed lighting, and sliding doors that also open to the pool. In the west wing, there is a spacious kitchen with an oversized island, ample storage, top-end appliances, and its own access to the pool. The west wing also features a kitchen sun room with fantastic views; a private office with fireplace; a mud room with built-in desk; and a half bath with separate changing area and pool access. The 1st floor is completed by […]





