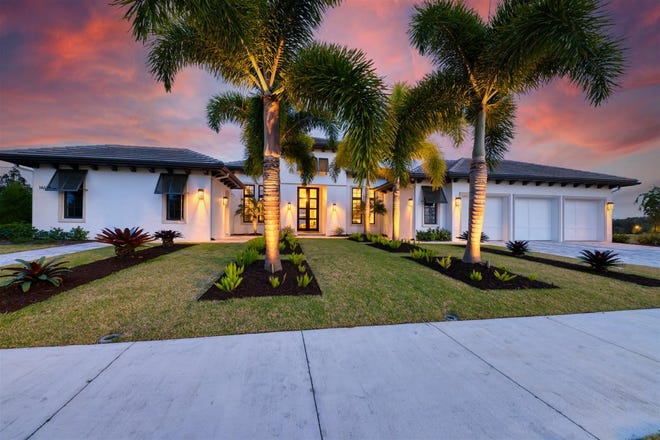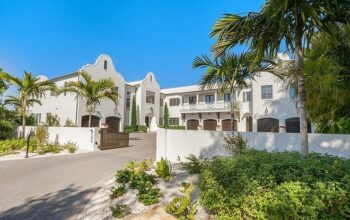A Polish couple built a dream vacation Florida home but the pandemic upended plans to enjoy it
Special to the Herald-Tribune It’s a pandemic story that is being repeated in neighborhoods both luxurious and not so.
Polish residents Herbert and Marta Palm built an extravagant get-away home in the upscale residential community, The Lake Club, as a destination vacation for themselves and their extended European family. They commissioned Derek Nelson of Arthur Rutenberg Homes for the construction, but they designed into the modern palace personal European detailing and high-level custom craftsmanship.
When finished in 2019 their four bedroom, four bath home of about 4,000-square-feet, had everything they wanted – a lake view, a separate guest casita, an especially spacious and fully appointed outdoor entertaining space (2,300 square feet including two fire pits), a grand swimming pool with app-controlled mood lighting and lush landscaping.
SmartHome technology balanced with Old World beautiful wood and stone detailing throughout the rooms, custom fireplaces with imported Italian tiles and custom ceiling treatments are other features the Palms built into their Florida mansion. They combined gracious luxury living with up to the minute modern amenities.
Their Lake Club home was perfect. But, then the world around them began to splinter. The pandemic restricted international travel and lockdowns in their own country meant that the Palms and their new Lake Club home in America could not connect. And their intention of offering relatives a Florida destination vacation of golf, tennis, beach and boating became untenable.
So, these homeowners have decided to put their Lake Club modern European mansion on the market. Asking price is $3,350,000 and the listing agents are Laura Stavola and Donna Soda of The Soda Stavola Group at Premier Sotheby’s International Realty. The home is fully furnished and can be purchased turnkey or unfurnished.
The contemporary-styled kitchen is open to the family room and features a large center island with bar seating for four. Another, more formal dining area is at the end of kitchen that opens to the screened lanai. The two areas are visually linked by a pair of handsome circle chandeliers suspended over each seating space. White marble counters and backsplash and a dark finished wood floor harmonize with cabinetry that is both white and dark wood. The Wolf gas stove top, Sub-Zero refrigerator and Bosch dishwasher are stainless steel. There’s a double wall oven (one is convection), stainless farmhouse sink and wine refrigerator in the space. A summer kitchen is part of the lanai that opens to a caged heated, salt-water swimming pool with fountain and fire pit features and a colorful pool lighting system that is remote controlled.
The color palette throughout the home and guest casita is a warm neutral one with off-white walls and furnishings that are soft contemporary, expressing more texture than color. However, the home office has a dramatic black paneled ceiling and a traditional desk that is positioned to take in garden views. Unusual light fixtures and beautiful hardwood flooring are hallmarks of this home.
The owners’ bedroom suite is large […]
Click here to view original web page at www.heraldtribune.com





