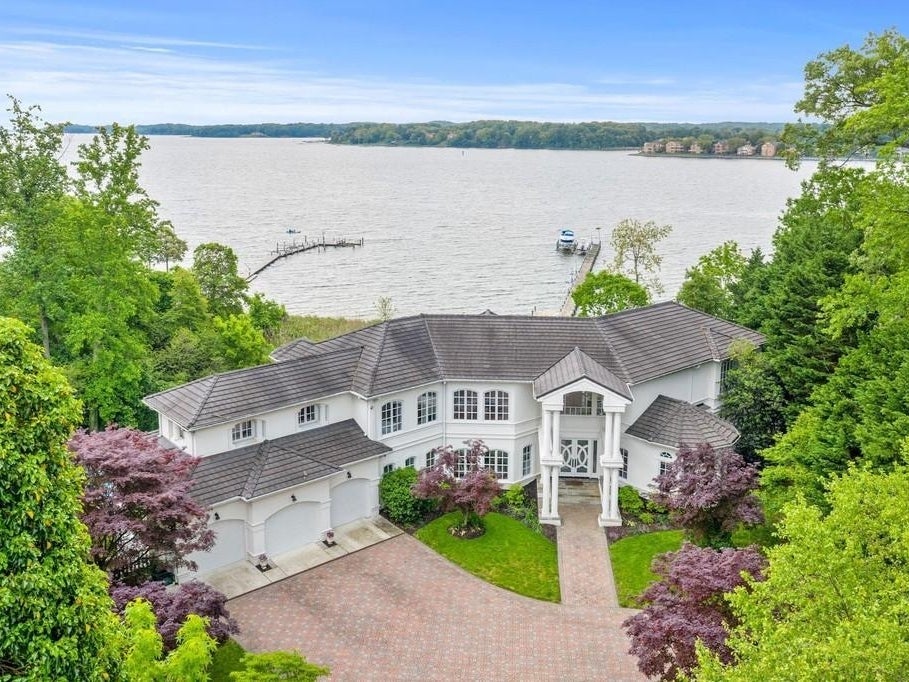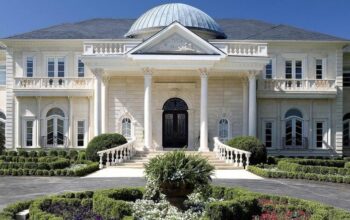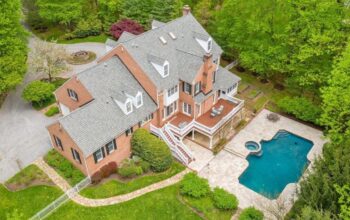This Edgewater estate overlooks the South River. The breathtaking view could be yours for $4 million.
This Mediterranean-style mansion seeks nearly $4 million on the Edgewater market. (Courtesy of Realtor.com)
(Courtesy of Realtor.com)
EDGEWATER, MD — This Edgewater estate hit the market last week, seeking just under $4 million. At nearly 9,300 square feet, it’s clear why the property commands such a price tag.
A stone drive approaches the 1.93-acre compound. The three-car garage and circular driveway offer plenty of parking for guests.
The double doors open to the massive great room that is the first floor. A two-story family room immediately captures attention with its Greek columns, graceful chandeliers and abundance of windows.
The space flows into the kitchen with an island and dual ovens, the breakfast area and the formal dining room. A home office sits just around the bend.
The floating stairs lead to the second level and the owner’s suite. With a private balcony and lounge room, the ensuite is rather fancy. A stand-alone tub asserts its opulence in the bath, and a walk-in closet stores even the largest of wardrobes.
The walkout basement is home to even more fun. That’s where the personal gym, billiards room and full bar reside. Out the doors lies the grand pool.
Seafarers can stroll down the 450-foot pier for a day on the water. With five boat lifts and a 65-foot yacht slip, the dock is ready for any captain. Price: $3,997,000
Square Feet: 9261
Bedrooms: 4
Bathrooms: 4 Full and 1 Half Baths Built: 1994 Features: 3 Deepwater Court is a spectacular custom-designed Mediterranean estate located in Poplar Point. This property exudes a blend of classic and modern architecture, sought after southern exposure and unobstructed views of the South River and the Chesapeake Bay. Offering two acres and 200 feet of waterfrontage complete with a 450 foot private pier, 12 feet water depth, 5 boat lifts plus a slip for a 65+ ft. yacht. The sun-drenched waterfront pool patio with extensive hardscaping provides the perfect setting to celebrate the waterfront lifestyle. The current owner has recently completed a full-scale renovation of this 10, 000 SQFT home! This majestic open floor plan is designed for entertaining with a 2-story high living room, 3 en-suite bedrooms, four full baths, exquisite custom finishes, Brazilian cherry wood floors and panoramic water views from every room. Architectural drawings are available for addition which would create up to 3 additional bedrooms. The dine-in chef’s kitchen is decked out with a Wolf six burner stove, Wolf double oven, heating drawer, Sub Zero refrigerator, granite counters, catering kitchen plus a spacious pantry. The luxe owners suite is curated with floor to ceiling windows, walk-in closets, epic water views and access to a private balcony. State-of-the-art appointments include Crestron Smart Home technology system, geo-thermal heating/cooling system, energy efficient windows, outdoor sport court and a full gym. To top it all off, the expansive walk-out lower level is sure to impress, complete with a wrap-around bar, full bathroom, billiard room, […]





