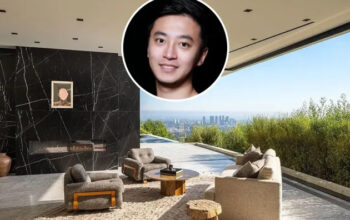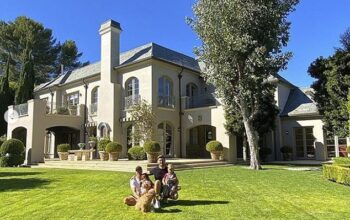Source: Oppenheim Group/ MEGA; Mega When Jason Oppenheim wasn’t Selling Sunset , he was busy closing the deal on his newly renovated Hollywood Hills mansion.
The real estate mogul purchased his luxurious new estate for $5.125 million in an off-market deal last October and has spent the past few months giving it a gothic Hollywood makeover. Oppenheim, the founder and president of Oppenheim Group, managed to complete his renovations for under $1 million, as he told PEOPLE : “I knew immediately, I could turn that house into something pretty special, on a reasonable budget.”
While discussing the design he envisioned for his home, the 44-year-old said, “I wanted to lean into [a gothic, Hollywood style], almost a mix of British/Hollywood glamour. It’s black and white. It had huge scale and I just wanted to lean into that vintage ideal . I didn’t want to turn it into a contemporary home.”
He recalled when he saw his newly-owned home for the first time. “The first time I walked into that house, something was missing . You knew it needed a statement piece in the middle of that living room,” Oppenheim explained. “It was poorly staged, which is attractive to me when I’m buying a house.”
It seems Oppenheim found his forever home after making it a one-of-a-kind masterpiece. “It has that old, kind of black and white gothic look to it, a very Hollywood vibe, which I like. The scale of the house is what spoke to me . Twenty-foot ceilings. I love that type of scale, those metal windows, the view, and the yard,” he concluded.
Scroll through to see the reality star’s enchanting new oasis.
The four-bedroom, four-bath abode offers magnificent views from almost every room in the house.
The 4,874-square-foot property sits behind a gate and lush landscaping.
It’s hard to complain when relaxing in one’s private pool with views overlooking California.
The peaceful pathway through the property is enough to make anyone’s worries instantly disappear.
Oppenheim can host his reality star employees for a family dinner at his outdoor dining space.
The natural light that seeps into the living room through the floor-to-ceiling windows highlights the beautiful gothic design of the space.
The bar area off the exquisite kitchen is the perfect place for Oppenheim to close his real estate business deals.Oppenheim’s dining space is complimented by the gorgeous views.The oversized master suite boasts a sitting area and private balcony.The exceptional master bedroom wouldn’t be complete without a bathroom fit for a king, with a built-in tub, steam shower and fireplace.





