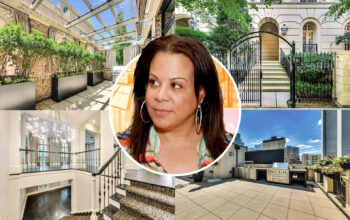This amazing Lisle property features such posh amenities as a home theater, a wet bar and a fire pit. (Realtor.com) This amazing Lisle property features such posh amenities as a home theater, a wet bar and a fire pit. (Realtor.com) LISLE, IL — Perched on a pristine acre of tree-lined land, this Lisle home is the epitome of luxury. Spend a peaceful summer evening entertaining guests around the gas fire pit on your portico as you watch television or listen to tunes on your outdoor speaker system. There’s even more entertainment inside this estate, where you’ll find a wet bar and a home theater with comfy leather seats. Address: 4254 Evergreen Dr, Lisle, Illinois
Price: $1,269,900
Square Feet: 6810
Bedrooms: 6
Bathrooms: 4 Full and 2 Half Baths
Built: 2001
Features: Stately elegance on revered private drive to coveted wooded one-acre site that is 4254 EVERGREEN DRIVE! One of the BEST kept secrets of DuPage County! Showcasing a circular drive, impressive covered entry, new Pella front doors, grandiose three-story Foyer and graceful curved staircase. Brilliantly designed gourmet Kitchen accentuates style and function-including quality Brakur cabinetry, solid marble surfaces and thick copper farm sinks. Oversized culinary prep center is Cook’s dream with solid walnut surface and built-in dual Sub Zero refrigerator drawers. A specialty-designed table has matching rich marble surface, second set of built-in Sub Zero refrigerator drawers and can seat 8 comfortably. Buffet/Beverage center + large built-in hutch for fun seasonal storage. High-end appliances include: Sub Zero Refrigerator, Electrolux oven and warming drawer and six burner Bertazzoni range. Cascading glass chandeliers and built-in audio system make a fashion statement and bring life to any gathering. Formal Dining room has palatial columns, designer window treatments/lighting and can accommodate any event. An array of window and ceiling designs add to the allure and interior appeal. Cozy Family Room has dual set of transom top glass doors, centered flat screen TV and handsome refaced stone fireplace. Enjoy amazing surround sound, dual ceiling fans and open shelving. The His and Her main floor Dens will appeal to everyone with their sophisticated style, executive built-ins and energizing natural light from multiple views; perfect for working from home or remote-learning. Richly stained maple flooring grace most of the main and second floors blending well with the detailed white millwork, columns and panel doors. Separate Teen Hub/2nd Family Rm has private staircase to skylit (30 X 18) area with newer carpeting. NOTE: This secluded room could be Home Gym. Essential Mud Room, substantial in size has new built-in cubbies, convenient powder room and buffers nicely between three-car garage and Kitchen. Expansive second floor has 5 Bedrooms, 3 Bathrooms and convenient 2nd floor Laundry. Cozy Primary Bedroom has glass door to private terrace for cool evening breezes, volume ceiling, organized walk-in closet, built-in music (Sonos) and cable ready for TV. Remodeled master bath has dual bowl vanity, solid surfaces, quality Brakur cabinetry, tower with electric, oversized seated shower has multiple shower heads and commode closet. 4 […]





