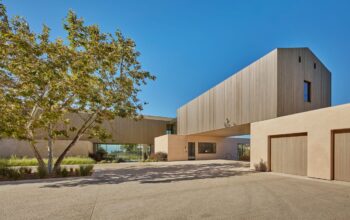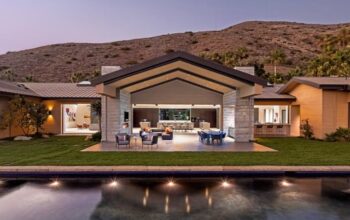In the early 1990s, Sharon Mills, a noted perfectionist, decided to build a house on 26.5 acres outside Chattanooga, Tenn.
She was the daughter of Olan Mills Sr., who founded the eponymous portrait studio that, for more than half a century, has captured the awkward stages of millions of American schoolchildren.
Sharon, who died last year at the age of 73, was known in her family for finding “the best of everything,” says her nephew Kincaid Mills. “And once she found it, it was the best of the best: The bagels came from one place in New York City, the smoked turkey came from Texas. She was a lifelong collector for all these things, not just art.”
Naturally, Mills says, once Sharon decided to build a house, she spent a lot of time searching the area for a property that would suit her taste.
“She was very successful with her investments, and then was a very successful collector,” says Mills, who runs his family’s investment office. “So the house was built to be her dream home, as well as her personal art gallery.”
She found it, eventually, in an area called Elder Mountain , about 20 minutes from downtown Chattanooga. The property abuts the Tennessee River Gorge and looks across the river to the Prentice Cooper State Forest. It is surrounded by 17,000 protected acres of forest, Mills says, so “Sharon’s house sits on a precipice overlooking all this conserved land that will never be developed.”
She hired modernist architect Hugh Newell Jacobsen to design the home, and moved into it in 1998.She lived there full time, hosting friends, charity benefits, and dinners, Mills says, until last year. Now, her family has listed the home with Jessica Averbuch of Zeitlin Sotheby’s International Realty for $7 million. “She loved the property,” Mills says. “She was always perfecting the house.”
The house measures about 11,000 square feet; it has three bedrooms, three full baths, and two half-baths, plus a full bath in a utility building.
The structure is broken into discreet sections. From the entryway, visitors walk through a short gallery and into a large living room with sweeping views of the river. That living room, a library, and screened porch are in the center of the house. A dining room, butler’s pantry, breakfast room, kitchen, and office are to the right; the other side has the primary bedroom, the secondary bedroom—which she used as an exercise room—the garage, and an indoor pool. A long art gallery with skylights connects the wings.
After hiring Jacobsen, Sharon invited him to Tennessee for a site tour. “When he first came to visit, he walked out and looked at the view,” Mills says. “He said, ‘Obviously, here’s your view looking across the river,’ but he said: ‘You also have this view to the right, looking up the river, and you also have a view downriver.”
That’s why, Mills says, “you don’t realize it when you’re in the house, but it actually fans out: The kitchen and dining room pavilion are actually rotated 15 degrees […]





