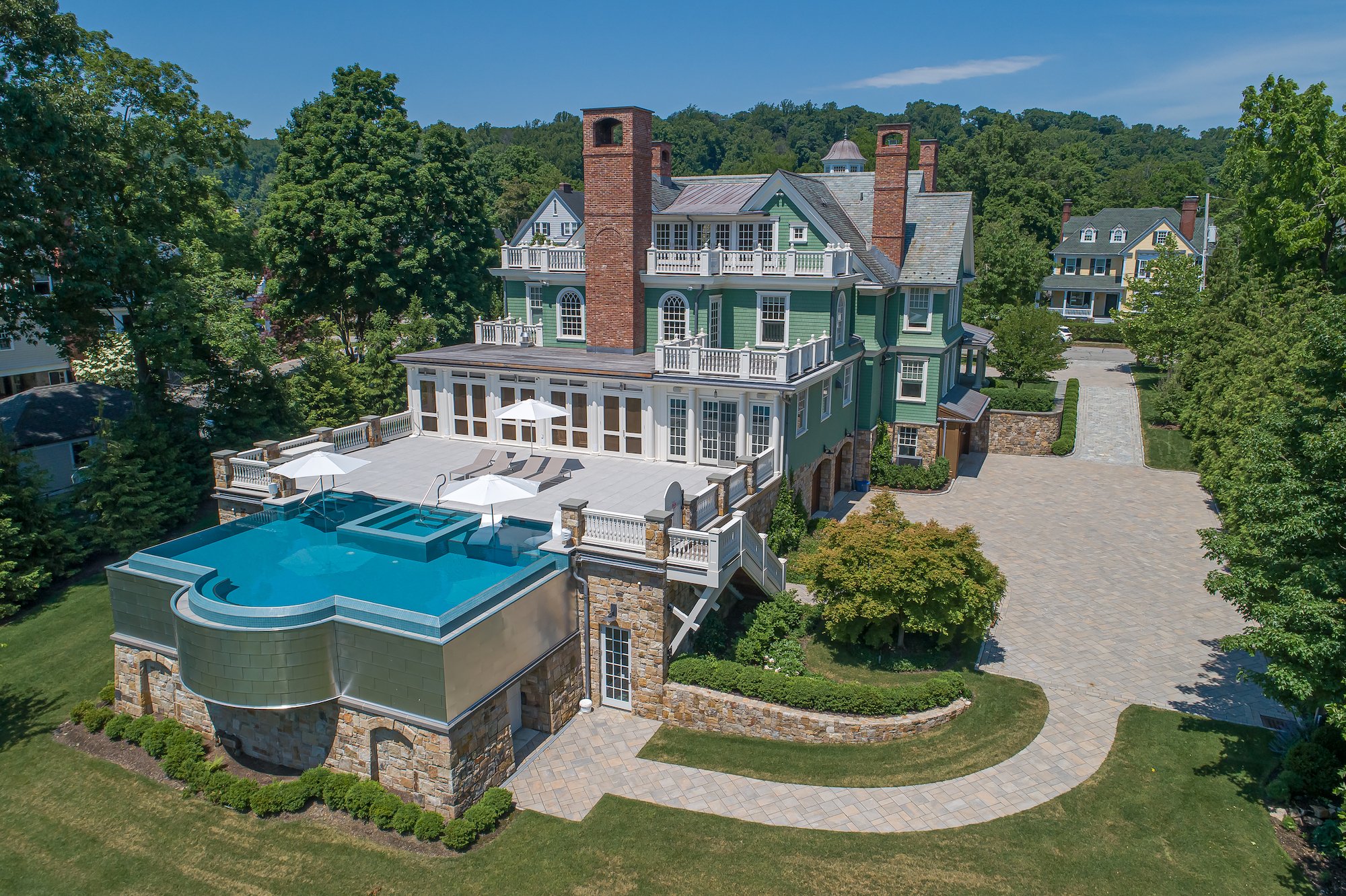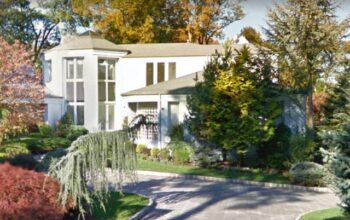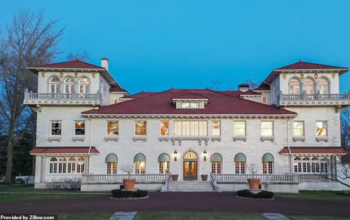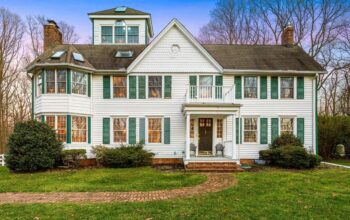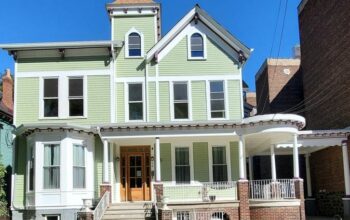Going off the list of amenities–an indoor half basketball court, three-sided infinity pool, elevator, and wine cellar–you might assume this Morristown, New Jersey home was newly constructed. But the mansion was actually built in 1901 and underwent a gut renovation and expansion. It’s set on two acres, has five bedrooms and a five-car garage, and is on the market for $5,900,000. Morristown is a family-friendly suburb about an hour’s drive from Manhattan with direct NJ Transit service into Penn Station. The home is set on a lovely tree-lined street where most homes sit on large plots. It’s close to several parks and the Spring Brook Country Club, and the downtown area, full of shops and restaurants, is within walking distance. A circular driveway and a wrap-around front porch make the residence feel extra stately. The interior space totals 13,200 square feet, while seven balconies amount to an additional 5,000 square feet. As soon as you enter, you see the elegant moldings and fireplaces (there are a total of 12) that are featured throughout. The rooms are bright and airy and themselves well to multi-functional uses. Coffered walls and ceilings, wood paneling, and French doors are some of the other architectural elements. The great room manages to feel both cozy and open, while the kitchen is sleek and contemporary. There is tons of counter and storage space, as well as a prep sink, vented extra-large stove, pot filler, and butler’s pantry. Off the kitchen, a sunny breakfast room leads directly to the back deck. A screened-in porch off the great room is perfect for outdoor entertaining thanks to a massive stone fireplace and grill setup. A four-story custom lighting fixture ascends the stairway. The primary bedroom suite is massive and opens to two of its own balconies. It also has a wet bar, two walk-in closets, and an en-suite bathroom with a second fireplace, double vanities, a freestanding soaking tub, towel warmer, radiant floors, and a steam shower. All of the other bedrooms have their own fireplaces, en-suite bathrooms, and walk-in closets, and several open to outdoor balconies. An open space on the top floor is set up as a rec room/den and opens to the grand terrace, which features an outdoor fireplace in the chimney from below. In the basement, the wine cellar/grotto has brick and stone walls and a separate tasting room with a wet bar. The indoor basketball court feels almost unreal. Also on the lower level is another bedroom suite, which would be great for a nanny. Outside, the massive elevated deck leads to the three-sided infinity pool and spa. There are even two umbrellas shading shallow areas of the pool where one can sit and relax. [Listing: 72 Miller Road by Debra Ross of Kienlen Lattmann Sotheby’s International Realty ]
Listing photos by Carmen Natale, Rivers Gate Productions
