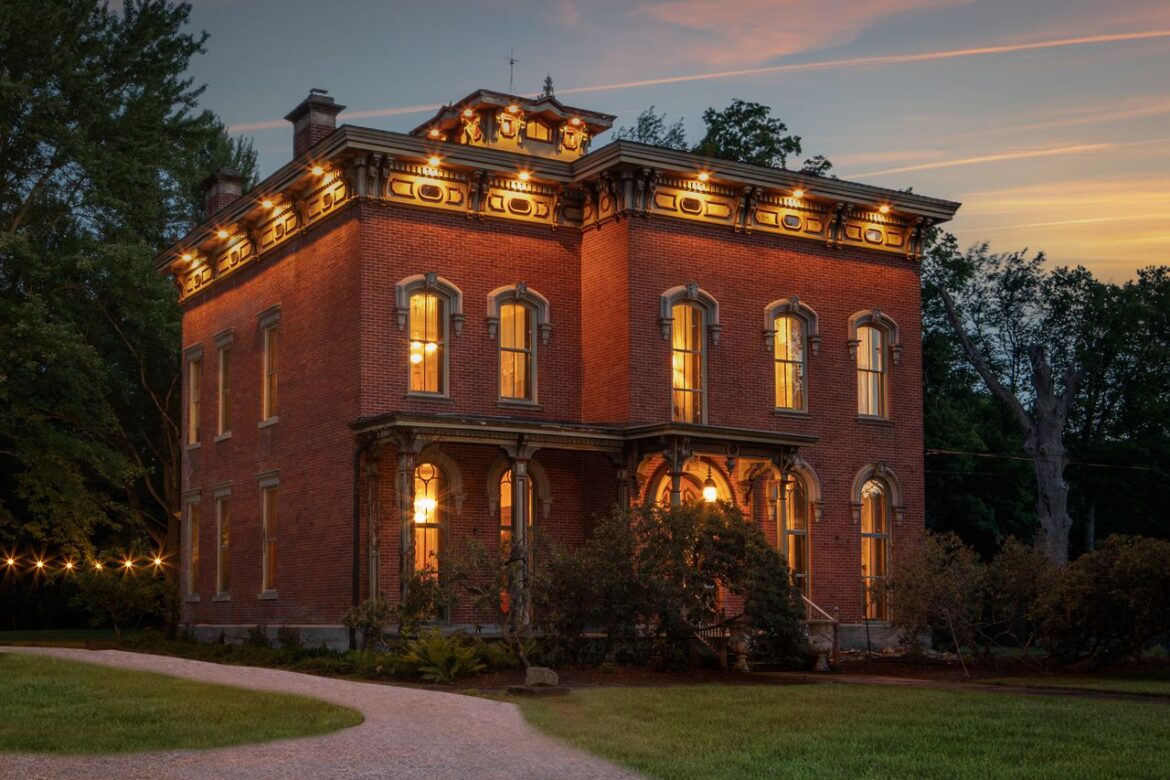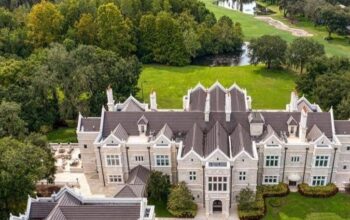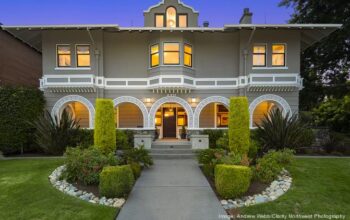The George W. Whitney Estate, also known as Rose Hill, was built by a sandstone magnate in 1873 and offers 5-bedrooms and 2.5-bathrooms in 5,400-sq. ft. The home is listed for $750,000 by Mark Vittardi of the Vittardi Real Estate Group at Century 21 DePiero. (Photos by Liza Sue Productions) BEREA, Ohio — Berea became a world leader in sandstone in the 1800s thanks in part to a rivalry between sandstone magnates John Baldwin and George W. Whitney. Legend has it , Whitney’s competitive spirit inspired him to build a house that was bigger and, in his mind, better than his counterpart’s.
The result was Rose Hill, an Italianate mansion located at 330 S. Rocky River Dr. completed in 1873. Preserved, renovated and well-cared for in the 148 years since, the home is now on the market for $750,000.
“It’s incredible,” says listing agent Mark Vittardi. “The home has been restored but has a lot of its original character and qualities still very much intact.”
That charm hits as soon as you walk into the front door, he says.
“You’ll notice all of the ornate details in the handles, hinges and flooring. The wallpaper is all hand-threaded.”
As you might imagine, there is sandstone throughout the home– in the walkways, walls and basement, which, interestingly, was originally used as a firing range.
“The house is built so well and so strong,” Vittardi says.
Added to the National Register of Historic Places in 1974, the home’s rich history is literally etched on a window in the study where Whitney proposed to his second wife. The diamond in the engagement ring was so big, she questioned if it was real. So, he took the ring back and, to prove its authenticity, used the diamond to carve his initials in the window.
Built on the highest point in Berea, one of the home’s distinguishing features is the cupola above the roof where Whitney could climb up and keep an eye on his nearby quarries and the people working in them. Today, the windowed tower is used mainly to suck the heat out of the house and cool it during the summer.
The 5,400-sq. ft. home has five bedrooms and two-and-a-half bathrooms. Must-see period details include eight fireplaces (two functional), four brass chandeliers imported from Budapest, a main and summer kitchen (both with tin ceilings), a pulley system to carry luggage from the ground level to the bedrooms upstairs, plus two outbuildings including a horse stable with original stable posts intact.
“When you’d come in on a horse and carriage, you’d wrap the horse around these sandstone pipes. There are also sandstone blocks for when the carriage would pull up so that the women could get out of them a little bit easier,” Vittardi says.
But one of the most beautiful spaces in the house was actually added during a renovation in the 1990s. The primary bathroom, converted from a bedroom, features green ceramic tiles kiln-fired on site, a fireplace, a showerhead strategically placed in a gargoyle’s mouth and a urinal.
“It’s a grand piece […]





