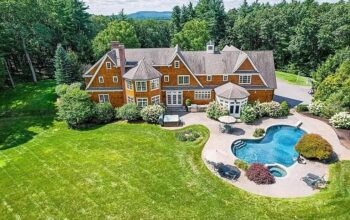The oval pool stays true to the curvature of this Weston home. Coldwell Banker Realty Originally created for celebrated art collector Lois Torf and her husband, Michael, this single-family contemporary at 15 Young Road in Weston is itself a piece of Brutalist-style artwork. For $2,495,000, you could be its next collector.
Torf commissioned architects Mary Otis Stevens and Thomas McNulty to build the 3,081-square-foot home in 1971. Stevens and McNulty built a total of four homes in the same design, but the Torf House is the only one that remains, said listing agent Dean Poritzky of Engel & Völkers in Wellesley.
“The home is really designed with curves and circles that kind of go together. It’s just brilliant how it’s done,” Poritzky said, and “despite being concrete, the rooms are quite comfortable and wonderful to sit in.”
Outside, the concrete walkway leads up to a small courtyard and the modern entryway, which sits under a concrete overhang.
Inside, a skylight fills the foyer with natural light. Shiny concrete floors and block walls throughout give the home its raw, Brutalist look, and spotlights and track lights with globe bulbs add to the structure’s striking appearance.
Two short staircases lead down to the living room, which is laid out in a semi-circular shape with curved walls and a cathedral ceiling. Sliding glass doors make up the entire outer wall, offering a view of the wooded backyard and letting in plenty of light. A spotlight used to highlight a number of works from the former owners’ collection. The wood fireplace rests in a cylindrical beam, helping to heat the airy home during long New England winters.
The dining room is outfitted with a glass table and modern C-shaped chairs with enough room to seat at least eight. Like the living room, the outer wall is all glass sliding doors. These open onto a patio area. Wood cabinets and cupboards line the opposite wall.
The kitchen features custom wooden upper cabinets, metal lower cabinets, a skylight, and stainless-steel appliances. There’s no need to buy many of the typical kitchen appliances; this home has a built-in toaster, blender, and can opener. They either hang on the walls or are stashed within the counter, popping out at the click of a button.
The washer and dryer sit in a small room off the kitchen, which has a closet perfect for out-of-the-way storage.
The office continues the modern layout, with concentric curved walls that offer its entrance more privacy. Built-in bookshelves and cabinetry line one of the walls.
The home has three bedrooms and 3.5 bathrooms — each with a built-in scale and a skylight. The owner bedroom offers a walk-in closet, floor-to-ceiling bookshelves, and its own wall of sliding glass doors. The owner bath features two sinks and a separate bathtub and shower.
The three-car garage is attached. The home has central air and gas heat.
Exterior features include an oval pool. The home sits on a 1.49-acre lot.“The home appeals to young and old alike,” Poritzky said. “I think young buyers just love the modern architecture […]
Click here to view original web page at realestate.boston.com





