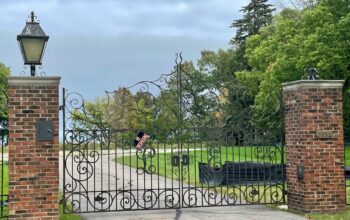Jake Lange/ Middle Coast Media House A new owner will now lay claim to a home built for a founder of one of America’s most famous brands.
This Mediterranean Revival mansion in Milwaukee was once owned by William S. Harley , co-founder of Harley-Davidson Motor Co.
Built in 1916, the 3,821-square-foot home landed on the market in late August. Listed as is for $399,000, it was sold for $351,000 one month later.
The residence is currently in rough shape, but its location in the city’s West Side is tough to beat.
“There’s a ton of Milwaukee history built into this neighborhood,” says listing agent Mike Argeropoulos . The house is near not only the Harley-Davidson factory but also a few mansions owned by the company’s heirs. “It’s the intersection of two long boulevards of mansions built in the late 1910s to 1920s.” Interior Jake Lange/ Middle Coast Media House Kitchen Jake Lange/ Middle Coast Media House Entry Jake Lange/ Middle Coast Media House Exterior Jake Lange/ Middle Coast Media House Listing photos show bare walls and empty rooms, even though the home was last occupied just a few months ago. The new owner will need to put in some work, as the roof, electrical systems, and interiors all require attention.
Beyond the cosmetic issues, the home is filled with exquisite arched doorways and windows. There’s also a grand foyer, formal dining room, indoor fountain, and bathrooms with vintage tile.
The sellers were in the six-bedroom home for 44 years, where they raised their children and many foster children.
“The story is that, everybody who lived here had lived in every room, by the time they were done. They were constantly shifting and moving as the family evolved. Somebody would take over a room, and somebody would move out. It was always in flux,” Argeropoulos says. Interior Jake Lange/ Middle Coast Media House Interior Jake Lange/ Middle Coast Media House Many memories have been created within its walls. Designed for entertaining, the house needs a refresh to bring it into the 21st century.
“The detailed plasterwork in the dining room is kind of an orangish pink, and the [sellers] had that painted when they had a wedding reception for one of their daughters,” Argeropoulos says. “It’s the kind of house where you can have your reception in your house. You don’t rent a hall when you have a house like this where you can entertain many people.”
After the home debuted in August, the offers flew in.





