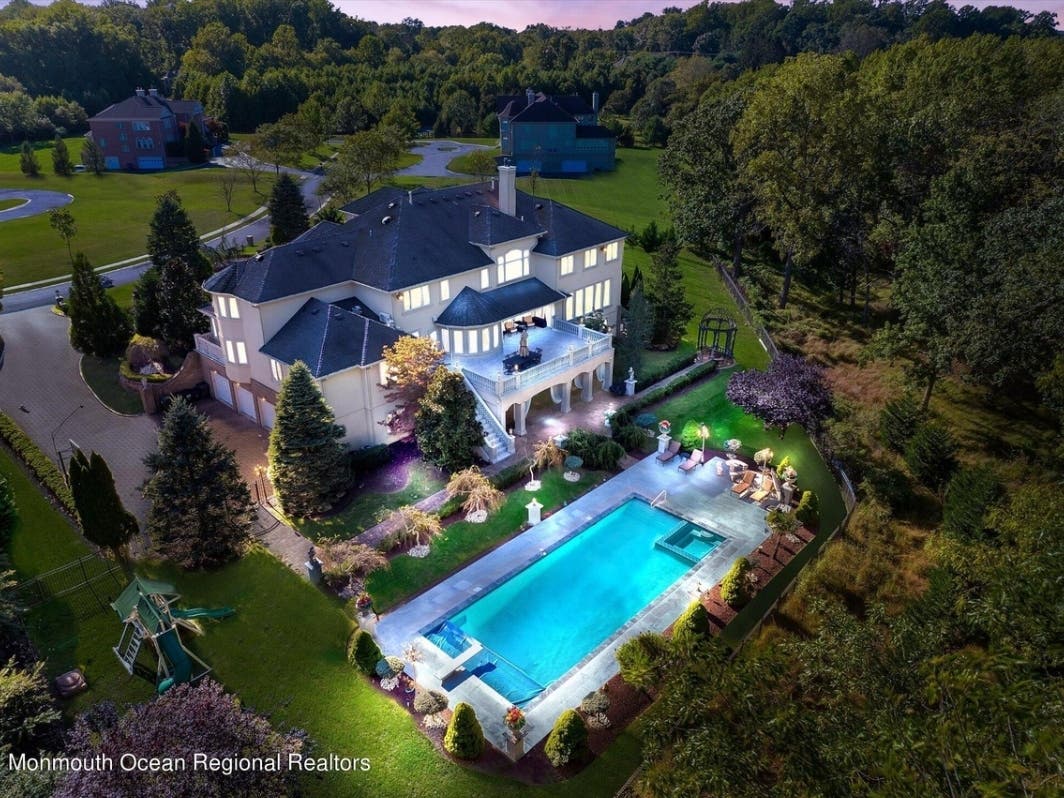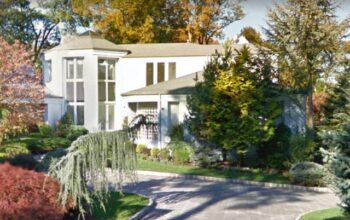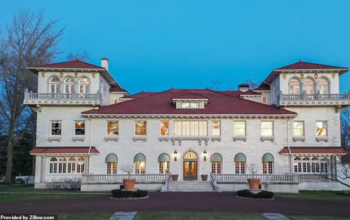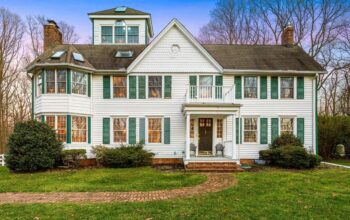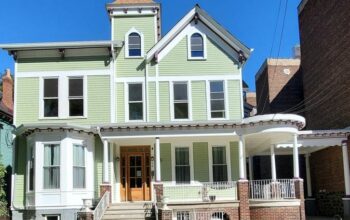Sitting on 4.03 acres of land, it has an in-ground gunite heated pool surrounded by granite slab pavers.
HOLMDEL, NJ — This mansion in Holmdel is on the market with a price tag of $3,400,000.
Sitting on 4.03 acres of land, it has an in-ground gunite heated pool surrounded by granite slab pavers, a jacuzzi spa and an automatic pool cover, according to this listing .
Other features include the brick exterior, a paved circular driveway, and a fully equipped theater.
Address: 7 Bordens Brook Way, Holmdel, NJ
Price: $3400000
Square feet: 8261
Bedrooms: 6
Bathrooms: 7
Listing Description: A regal residence requires stately design, luxurious vistas, and grandiose rooms – this 3-story home in Holmdel, New Jersey reveals in this distinction. Perfectly nestled on 4.03 acres of exquisite estate land that is intricately landscaped & designed, this magnificent French chateau styled mansion offers a brick exterior with a paved circular driveway that leads to a breath-taking grand foyer & open sightlines throughout the first level.
Originally designed and built by Byron-Hill Homebuilders, the developers of Rancho Polo, The Hazienda and Four Columns, this custom built home combines all of the most coveted amenities in over 8,000 sq ft of extraordinary living space. The Entry Hall frames to a gracious dining area, family room, sunroom and a gourmet chefs kitchen featuring Viking and Subzero appliances, custom mahogany cabinetry, center island, as well as a kitchenette for additional prep space. The kitchen and family areas offer extensive views to the paved courtyard to illustrate the exceptional privacy and luxurious finishes featured just a few feet away.
The first floor is complete with a custom-built office space, multiple living areas, and a large master bedroom ensuite with walk-in closets and full bath. The center hall iron wrought staircase is the crown jewel of this fantastic estate, leading to a beautiful mezzanine landing that overlooks the north and south sides of the home. The second level features 4 bedrooms and each with access to a full private bathroom – making this home the perfect arrangement for multi-generational living. The interior of this home is complete with an immaculately finished walk-out basement, gold leaf wall accents, mosaic onyx floor, game room and billiard room, leaving any avid entertainer in awe. When you’re ready to settle down – simply sit back and enjoy the fully equipped theater room or indulge your body and mind in the wet & dry sauna – now that is luxury living!The exterior of this home brings us to a granite balustrade railed patio overlooking the in-ground gunite heated-pool surrounded by granite slab pavers, jacuzzi spa, and an automatic pool cover.
The marble outdoor gazebo makes this majestic home the ultimate space for entertaining. This spectacular residence is complete with a built-in outdoor kitchen, a full-house generator, iron-rod fence-in all around, 4-car garage with Tesla charger installed and built-in lockers, high efficiency 5-zone air and heating systems, and a full house sprinkler.

