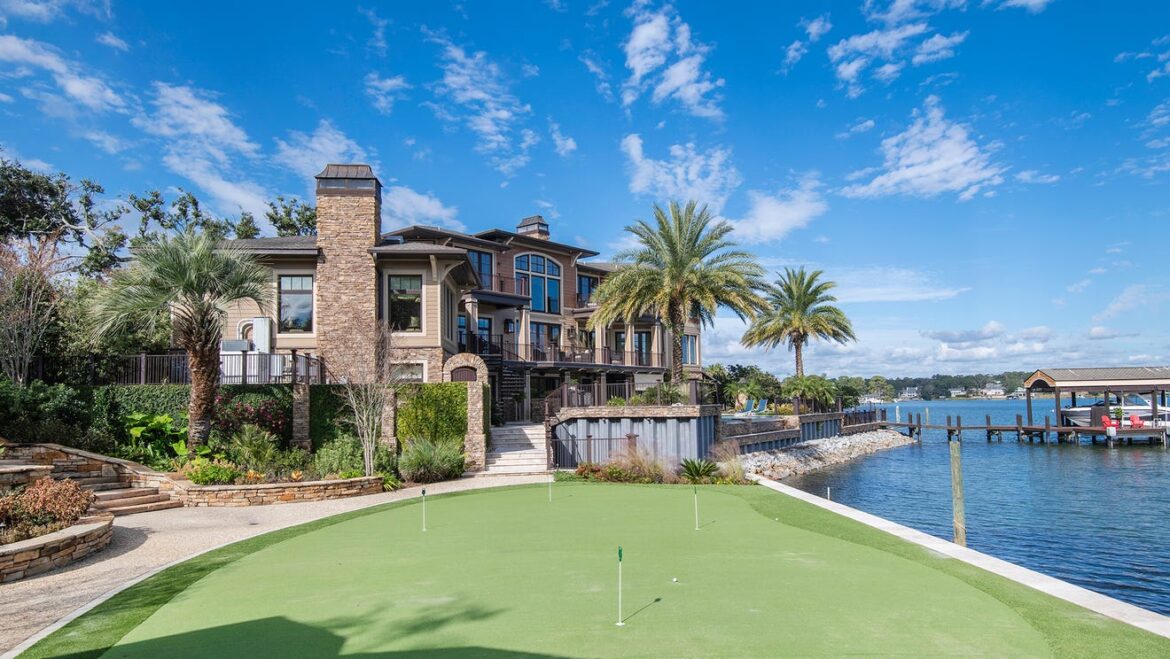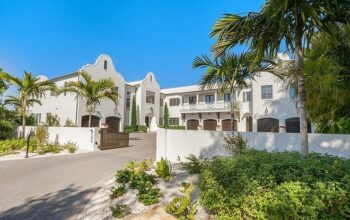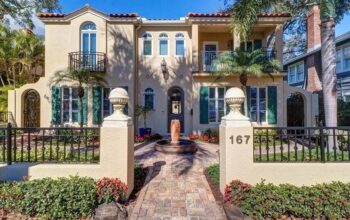Pensacola Homes Boasting over 9,300 square feet, this stunning waterfront home on Bayou Texar is a truly exceptional property. The residence is “uniquely positioned on the bayou to afford panoramic vistas from every vantage point,” says Realtor Rachael Whibbs. The three-story home features six bedrooms, eight baths, a chef’s kitchen, a formal dining space, elegant living areas, a home office, 230 feet on the waterfront, an outdoor kitchen, a four-hole putting green with synthetic grass, an infinity-edge pool and hot tub, a private boat dock, a three-car garage and an adjacent storage house.
Upon arriving at the home, homeowners and guests will marvel at the craftsmanship and meticulous landscaping. When ascending the grand stairway and entering the home, the refined artistry extends throughout the home with stonework, travertine, white oak flooring, custom cabinetry, inlaid tiles and high-end fixtures.
“The main level gourmet kitchen features all high-end appliances such as Sub-Zero refrigerator/drawers, a Wolf dual-fuel range/microwave/warming drawer, two dishwashers and a Miele built-in coffee maker,” notes Whibbs. The space includes an eat-in, casual dining area, a prep island and bar seating, which is perfect for additional guests or quick breakfasts.
The adjacent formal dining space and living area offer fabulous water views and are open to the bayou veranda. The living room features a towering ceiling, an elegant chandelier and a spectacular fireplace for added warmth and ambiance.
A large master suite on the main level includes floor-to-ceiling windows overlooking Bayou Texar, direct access to the balcony and a spacious sitting area. The private en-suite bath is a magnificent spa-like getaway with a deep-soaking tub overlooking the water, an expansive double vanity and an immense walk-in shower with several heads and jets. Whibbs says, the lower level boasts a second master bedroom/mother-in-law suite and additional fully appointed kitchen. Additionally, it includes a family room, exercise space, and a lavish wine cellar. The uppermost living space consists of three bedrooms with three en-suite baths, an office and a laundry room. Each level includes access to the outdoors for, “a seamless transition to a beautifully designed multi-level outdoor waterfront space,” affirms Whibbs.
The home’s outdoor space is perfect for entertaining year-round. Whether you’re enjoying the hot tub and pool, creating culinary masterpieces in the outdoor kitchen, chatting by the fireplace or fire pit, or getting out on the water via your private boat dock, the property will wow.
With the home’s location in sought-after East Hill, you’re centrally located to downtown Pensacola, the Cordova area and only a short drive to Pensacola Beach.
2120 Whaley Avenue, Pensacola, FL
• List price: $6,500,000
• Approximate square feet: 9,390
• Bedrooms: 6
• Baths: 6 full, 2 half
• Built: 2013





