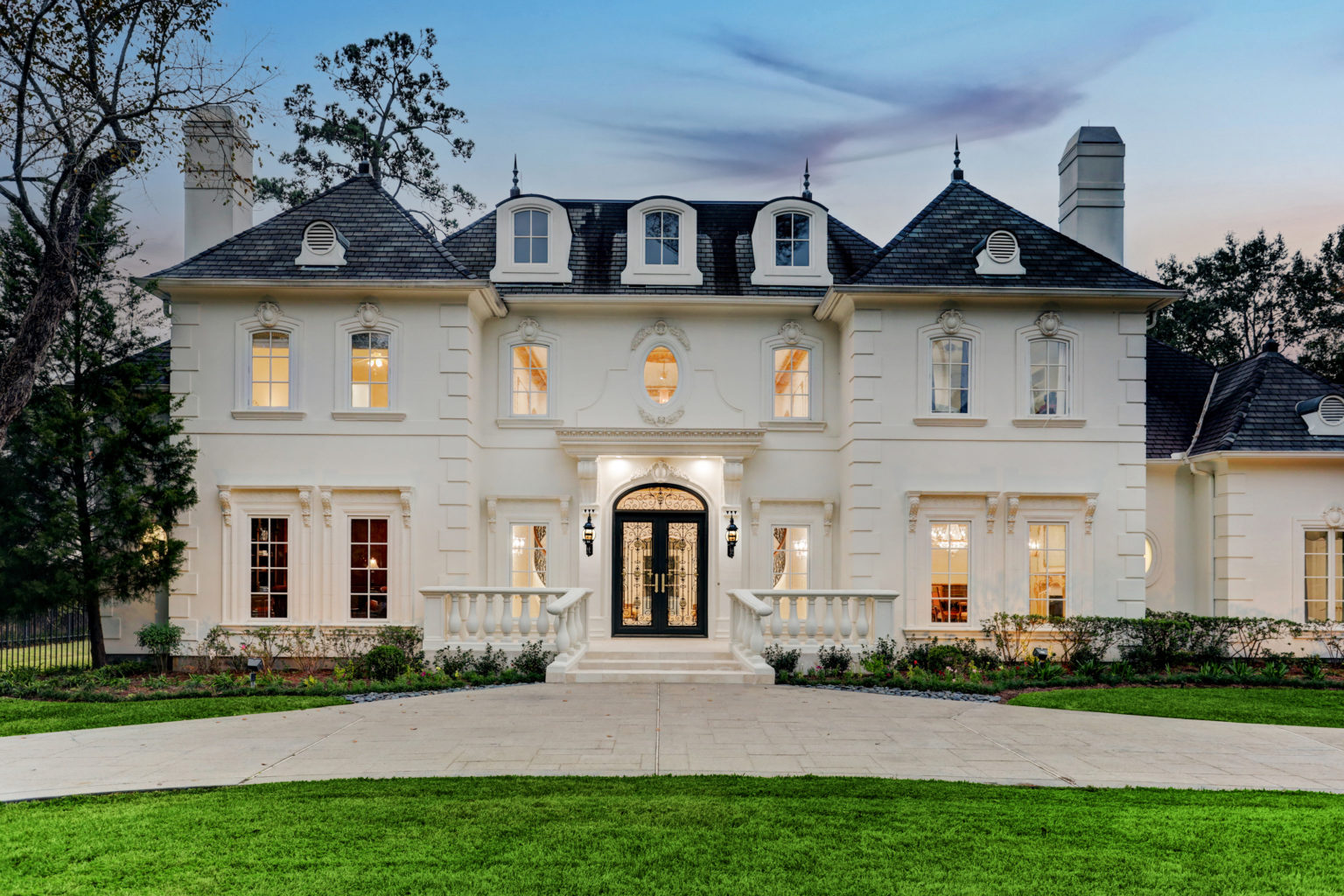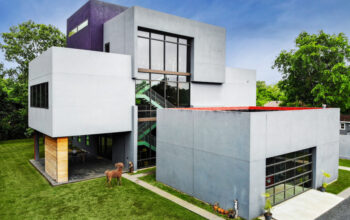The bones are grand on this 9,871 square foot residence that recalls a formal French chateau and sits perched on an acre lot in Memorial’s Piney Point neighborhood. The steeply pitched roof lines with finials, gabled dormer windows, the grand two-story entry hall with double marble staircase embellished with elaborate custom wrought-iron balusters, the gilded Balmer architectural mouldings and gilded corinthian columns all speak to an age of European elegance.
For Francophiles with deep pockets this could be that dream palace tucked on a quiet cul-de-sac at 6 Pine Tree Lane. It has only recently been placed on the market, listed with Compass real estate agent Sabiha Rehmatulla. The asking price is $4,195,000.
Chandeliers sparkle throughout and three gas fireplaces add to Old World charm. The workable floor plan includes six bedrooms, seven full and one half baths with the primary bedroom downstairs, featuring an ensuite marble bath with tub and separate shower and two walk-in closets. As is the case with many homes for sale, the buyer will need to look past the current heavy furnishings and plethora of oriental rugs to imagine the house as a showcase for fine European antiques or an homage to the sophisticated decorative talents of Jean-Louis Denoit or the over-the-top decorative zest of a Philippe Starck .
Designed by architect John Sullivan , the home was completed in 2000 by Memorial Builders. Before hitting the market, the house underwent a number of upgrades including new carpeting and hardwood floors.
As would be expected in a home of this magnitude, in addition to the formal kitchen paneled in cherry and featuring marble floors and granite countertops, the residence boasts a separate catering kitchen as well as a two-bedroom guesthouse with full dining and kitchen facilities.
Additional rooms include the wood paneled library with gas fireplace and both a media and a game room on the second floor, which opens to a broad veranda. The balcony overlooks the vast expanses of backyard which flanks the swimming pool and its surrounding stone decking.
Click here to view original web page at www.papercitymag.com





