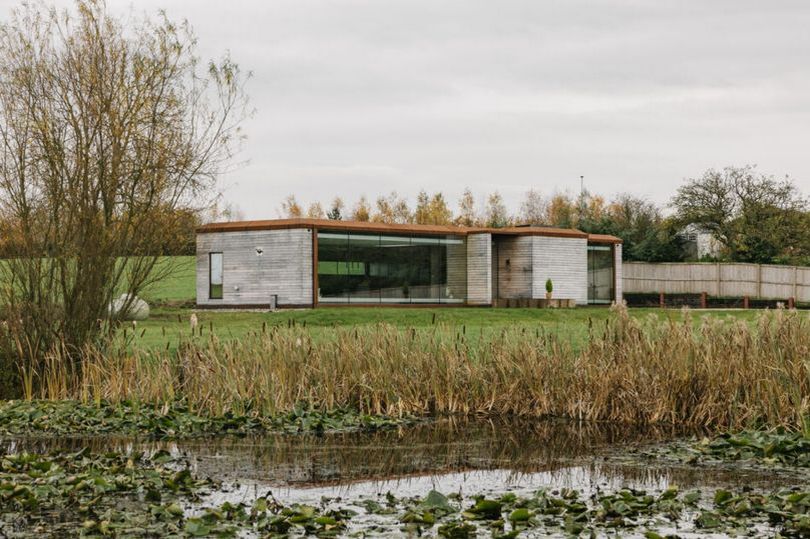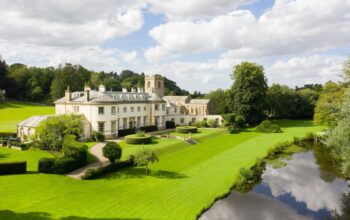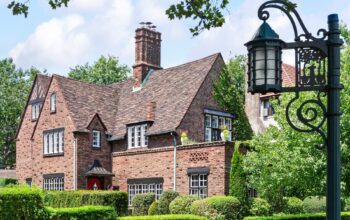General view of the outside of the home Pictures of a modern mansion tucked away in the English countryside have been released.
In contrast to traditional cottages and more architecture we’re used to seeing with countryside properties, the low-energy home has modern floor-to-ceiling glass walls.
York-based architects Vincent and Brown won planning permission to demolish a former taxi office and build the £1.1m home in North Yorkshire.
One of the current owners was one of the builders and set the brief, which centred on building a property in keeping with its natural surroundings, Yorkshire Live reports.
Estate agent The Modern House has listed the home on its website.
A description reads: “It’s the exquisite use of glass that gets the gold: full-height expanses of glazing form the vast majority of the façade. It sure makes a statement from the outside, looking like anything but a conventional rural home.
“Step into the living area and you’ll find breathtaking views of the great outdoors: mature gardens with apple and pear trees, a pond frequented by geese, and nearby woodlands home to pheasant and deer. If it’s a relationship with nature you’re after, say no more.”
The agents go on to shout about the home being south-facing and combines limestone, steel and “Siberian larch” to “balance the industrial with the raw”.
The description adds: “The open-plan living, kitchen and dining area, an exercise in spatial design measuring 1,800 sq ft, at once calls for entertaining and relaxing; hosting and retreating.
“Thoughtful elements, such as the modern fireplace, home cinema and tranquil winter garden, are brilliant finishing touches.”
Click here to view original web page at www.walesonline.co.uk





