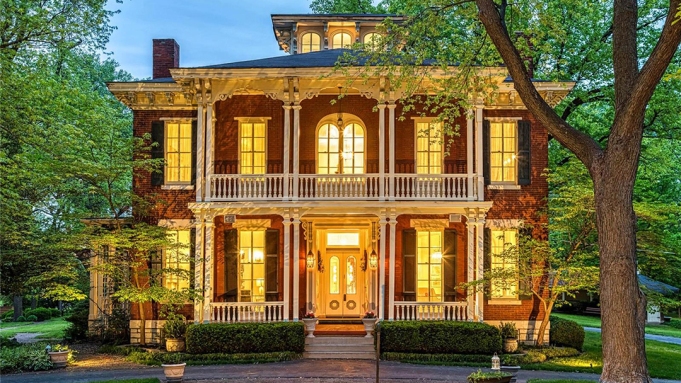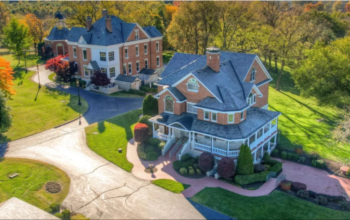St. Louis, Mo. boasts many interesting and historical residences. One of the more striking is this Victorian Italianate mansion, completed in 1858 and for sale asking $1.4 million. In addition to the well-preserved historic house, the estate includes a 6,000-square-foot 19th-century post-and-beam barn converted to an event space, with a chapel for weddings. Bjaye Greer with Red Key Realty St. Louis has the listing.
Named after its original owner, the Larimore House is listed on the National Register of Historic Places. The intricately detailed 5,000-square-foot house includes five bedrooms and five bathrooms, as well as a separate one-bedroom caretaker’s apartment with its own entrance. Almost every room has an antique fireplace updated with gas logs, including the original cookstove in the kitchen.
A circular drive winds from the gated entry to the beautifully restored main house that includes several parlors, for sitting, listening to music, or reading, as well as a formal dining room. The original Douglas fir floors are still going strong, as is the attractive winding staircase that is original to the house. Beautiful millwork, uniquely made of mahogany and painted white in the Italianate style, has been conserved. This includes the widow’s walk and original cupola.
There are several kitchens on the property. One, with the original cookstove and a commercial Garland oven, is in the main house, while the caretaker’s apartment includes a kitchenette, and the event barn offers a catering kitchen. The 4.4 acres spread also features several more picturesque structures and outbuildings, including the original summer kitchen/smokehouse, as well as gazebos, pergolas, and a koi pond, all joined with antique brick paving.
Back in 1850, prosperous farmer Wilson Larimore moved from Kentucky to the fertile land by the Mississippi River. He purchased approximately 2,000 acres for $10-$12 an acre. Thanks to new-fangled steam engine equipment and, according to landmarking documents, more than a dozen slaves, the Larimore farm became renowned for its productivity, winning an award for being the most productive farm in the area, as well as being called the “Model Farm of Missouri” by the Missouri Agricultural Society, though the honors seem dubious today.
According to an article of the time, the house was “erected of the best materials, and in the most substantial manner with a view to make it most convenient and pleasant.” The house would “in point of architectural design and exterior and interior finish, rank equal to many of our best city residences.” With “rich and costly” details, such as the cupola, curved staircase, and Italian marble fireplaces, the Larimore house was and is notable. Today, the house is often cited as an excellent example of the Italianate architectural style in America.
Taking on a residence such as this is no small task, but if desired, the existing event space can help the estate pay its own way, even after 170 years.


![It’s Very ‘Miami Vice’ Inside this St. Louis Mansion on Lindell [PHOTOS]](https://mansiondr.com/wp-content/uploads/2021/06/LINDELL01-350x220.jpeg)


