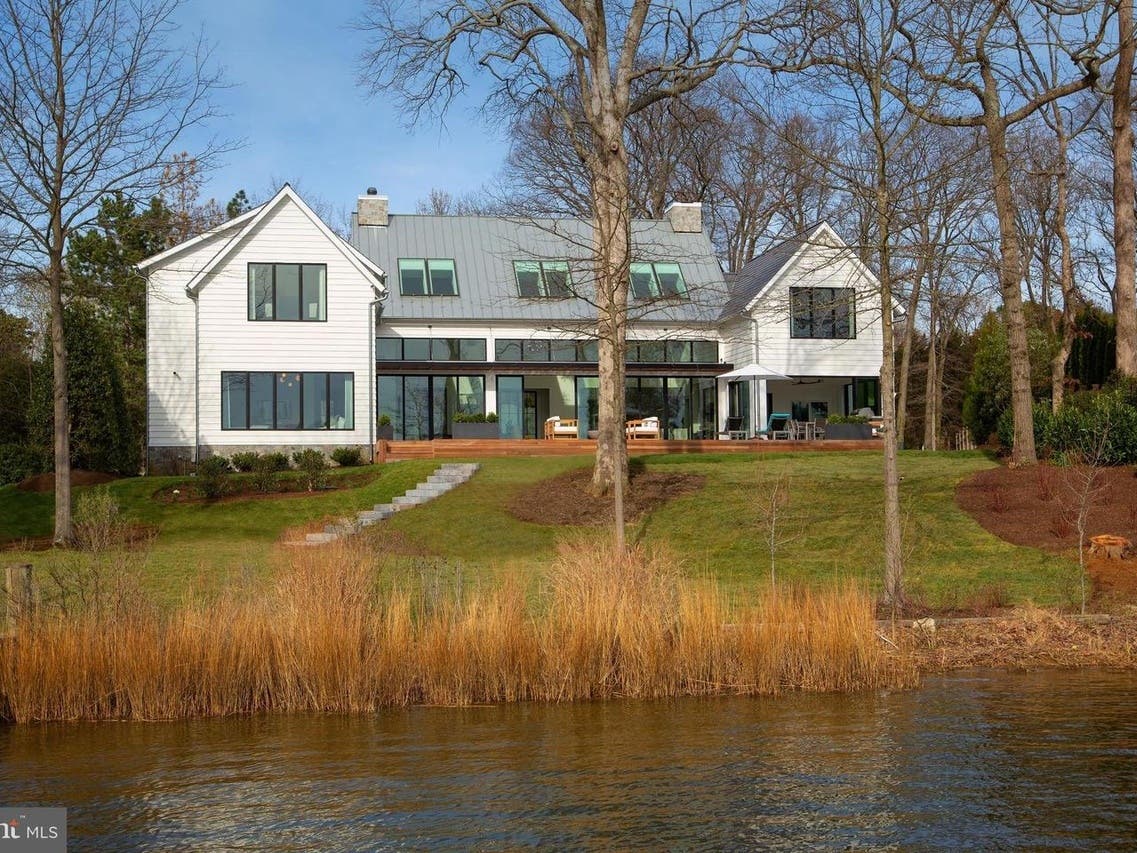ANNAPOLIS, MD — This creekside mansion hit the Annapolis market this week. At $7 million, the modern farmhouse is one of the most expensive in the state capital.
A rounded stone driveway approaches the mega-home and its attached three-car garage. Inside, the great room welcomes visitors. The expansive entertaining area touts skylights, a vaulted ceiling and exposed wooden rafters.
The gourmet kitchen, dining room and lounge all sit in the grand hall. A butler’s pantry lies just around the bend.
Sizable glass sliders open to create an indoor-outdoor space. Those passages lead to the saltwater pool that overlooks Little Aberdeen Creek.
The main-level primary suite also sports waterside views and a coffered ceiling. The ensuite bathroom boasts a stand-alone tub, floating vanities and a captivating chandelier.
Four ensuite guest rooms round out the 6,246-square-foot home that sits on 1.24 acres.
Check out the description and the pictures below. Browse the full photo gallery on Redfin.com. Address: 964 Melvin Rd, Annapolis, MD
Price: $7,000,000
Square feet: 6,246
Bedrooms: 5
Bathrooms: 5.5
Listing Description: Glorious modern farmhouse stands proudly on prestigious Melvin Road. Over an acre of prime waterfront on the most coveted street in Annapolis. Enjoy an unparalleled lifestyle focusing on upscale yet comfortable living with exquisite craftsmanship with an emphasis on seamless indoor/outdoor living. Every detail of this fabulous property is designed to take full advantage of the Annapolitan waterfront lifestyle.
Thoughtful 6400+ sqft floor plan with main level Primary’s suite and four additional upper level ensuite bedrooms provides plenty of room for friends and family and lots of privacy for guests. Stunning gourmet chef’s kitchen and butler’s pantry with top-of-the-line appliances are conveniently located adjoining the show-stopping Great Room and lanai porch making both formal and casual entertaining a breeze. Breathtaking at every turn, the highlights of the interior include the hand-crafted mahogany beamed ceiling, floor to ceiling stone fireplace, custom modern stairs, and state of the art Creston home automation system, just to name a few.
Beautifully curated by interior designer Arlene Critzos, all furnishings and décor convey with the home creating a truly turn-key property. Not to be out-done, the exterior exceeds expectations with coveted waterside saltwater Pebble Tec pool surrounded by IPE decking, fully-equipped outdoor kitchen and integrated fire pit.
Enjoy the exquisitely manicured gardens and pathways as you head down to the private deep-water pier (8ft MLW) with low-maintenance Trex decking, multiple slips, 2 boats lifts (8,000lb & 10,000lb), 2 jet ski lifts, and a one of a kind integrated hammock setup with sunset views across the South River. Completing this fabulous waterfront estate is a 3 car garage, custom hardscaped circular motor court and integrated exterior lighting.





