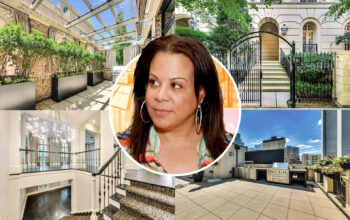DOWNERS GROVE, IL — This stunning home will immerse you in luxury right in the heart of Downers Grove. Conveniently located just south of the intersection of Main Street and Ogden Avenue, this sprawling estate features a brick patio with a fire pit, in addition to a screened-in porch with a fireplace, giving you two spaces to entertain guests while you enjoy the fresh air.
You can also sip wine or coffee on the roomy wraparound front porch!
Inside this mansion, you’ll find arched doorways, brick fireplaces and a rustic kitchen with plenty of charm. Head to the basement to enjoy your exercise room or have a drink at the wet bar. Address: 1756 Banchory Ct, Downers Grove, IL
Price: $1750000
Square feet: 4154
Bedrooms: 5
Bathrooms: 5.5
Listing Description: Beautiful Banchory Woods custom home, built by well known luxury builder and developer of Banchory Woods, Joel Andersen Homes. Over 6,000 sq ft of finished glorious living in this home, ideal for daily living and an entertainers dream home. 5 Bedroom, 5.1 Bath home offers a timeless open floor plan with intimate spaces, unique stone and handcrafted wood arched doorways, extensive handcrafted millwork and built-ins throughout, radiant flooring, hardwood floors, Pella windows, attention to detail from top to bottom, inside and out. Wrap-Around front Porch is so great in all seasons!
The home offers an Exercise Room, Wet Bar, 2 Laundry Rooms, Home Offices, multiple Fireplaces, top quality inside and out. Exterior has freshly painted Hardie board exterior, stunning stone work, interior has new carpeting, fresh paint, stunning sunlight with so many south facing windows. The Kitchen is generous in size and layout, offers a large Eating-Area with Fireplace, access to Screened Porch with additional Fireplace, used much of the year, ideal for entertaining with access to exterior Fire Pit and brick Patio. Bedrooms are generous in size and ceiling height, large closets and private baths.
Primary Bedroom Suite has full ensuite Bathroom with large separate shower, walk-in closet, dual sinks, heated floors. Additional Bedroom has a cozy seating area with private balcony-would make a nice play room or home office. Second Level full Laundry Room! Lower Level has finished Recreation Room with heated floors, Fireplace, (plumbed for Wet Bar), Exercise Room, Bedroom/Home Office, Full bath, large Storage Room, access to garage.
Attached 3 Car Garage opens into large Mud Room and Laundry, access to Basement. Terrific Yard and Patio with professional landscaping creating year round beauty and privacy. Plenty of room to add a Pool and surrounding Patio’s. Located on a cul de sac near top rated Pierce Downer Elementary School, Herrick Middle School and North High School.





