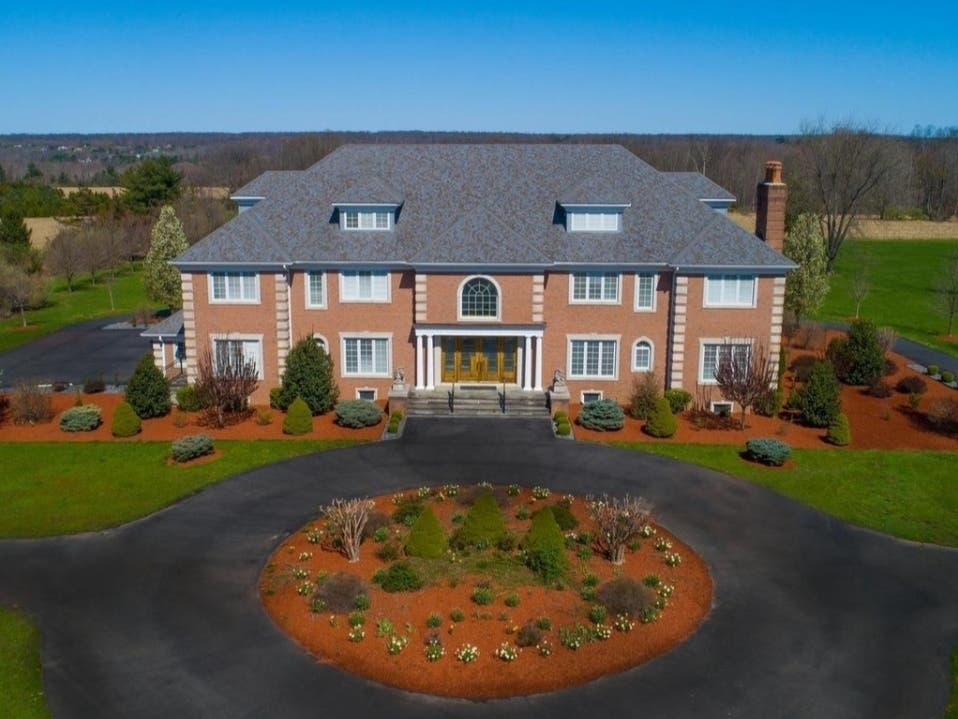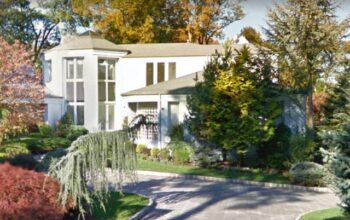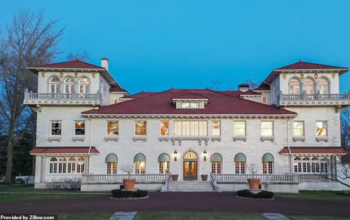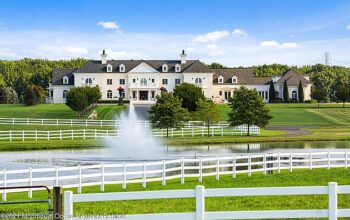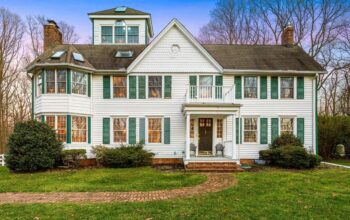LAMBERTVILLE, NJ — A Lambertville estate listed in April boasts six bedrooms, seven full bathrooms, and a great room with a ceiling 26-feet high.
This home, including its several kitchens, is on the market for $4,975,000.
Read more from the full listing on Redfin and see photos: Address: 161 Harbourton Woodsville Rd, Lambertville, NJ
Price: $4,975,000
Bedrooms: 6
Bathrooms: 7.5
Listing Description: On a country road, down a tree-lined drive, this 10-acre estate enjoys a bucolic setting that delivers stunning views, perfectly framing the Georgian architecture that is echoed in landscaping.
Three levels of luxury living plus an unfinished lower level are all accessible by elevator. Thoughtful details and high-end finishes abound such as triple tray ceilings with detailed moldings, radiant heated marble floors on the main level, inlay wood floors, towel warmers in all 7 full baths, an in-law/ au pair suite with a kitchenette and a night kitchen in the primary suite just to name a few!
A four-car garage with a driveway that encircles the entire house provides easy access to the kitchen and patio for caterers when entertaining on a grand scale.
The sweeping staircase overlooks the two-story entryway where a crystal chandelier sparkles. The formal dining room easily accommodates a large table for 12 or more guests and is elegantly situated beneath a pre-World War II Czechoslovakian crystal chandelier. A butler’s pantry provides a welcome service area between the dining room and the kitchen. The formal living room leads to the music room / library featuring a gas insert fireplace and built-in cabinetry.
Arch-top doors lead from the living room to the magnificent 26-foot ceiling great room with a full wall of windows overlooking the flagstone patio and backyard beyond. A floor-to-ceiling Georgia ashlar stone fireplace and a cherry wood wet bar offer a warm and inviting ambience while in warm weather French doors open onto the grand flagstone patio.
Black granite counter tops and back splash perfectly contrast the white cabinetry in the kitchen, where a massive center island with prep sink beckons a crowd. The second floor boasts an office/bedroom plus three en suite bedrooms and a laundry room in addition to the primary bedroom which occupies its own separate wing. Overlooking the family room at the top of the stairs is a wonderful balcony loft space currently home to a gorgeous Simonis-cloth covered pool table. Follow the balcony overlooking the family room to the primary bedroom suite. Your retreat features triple tray ceilings with a gas insert fireplace; a night kitchen with microwave, two-burner stovetop, microwave and mini-fridge; plus two walk-in closets. A luxurious escape, the primary bath is enveloped in imported marble and for those cooler days -heated floors. Relax in your oversized jetted soaking tub with dual faucets/shower heads, overlooking the fireplace.
