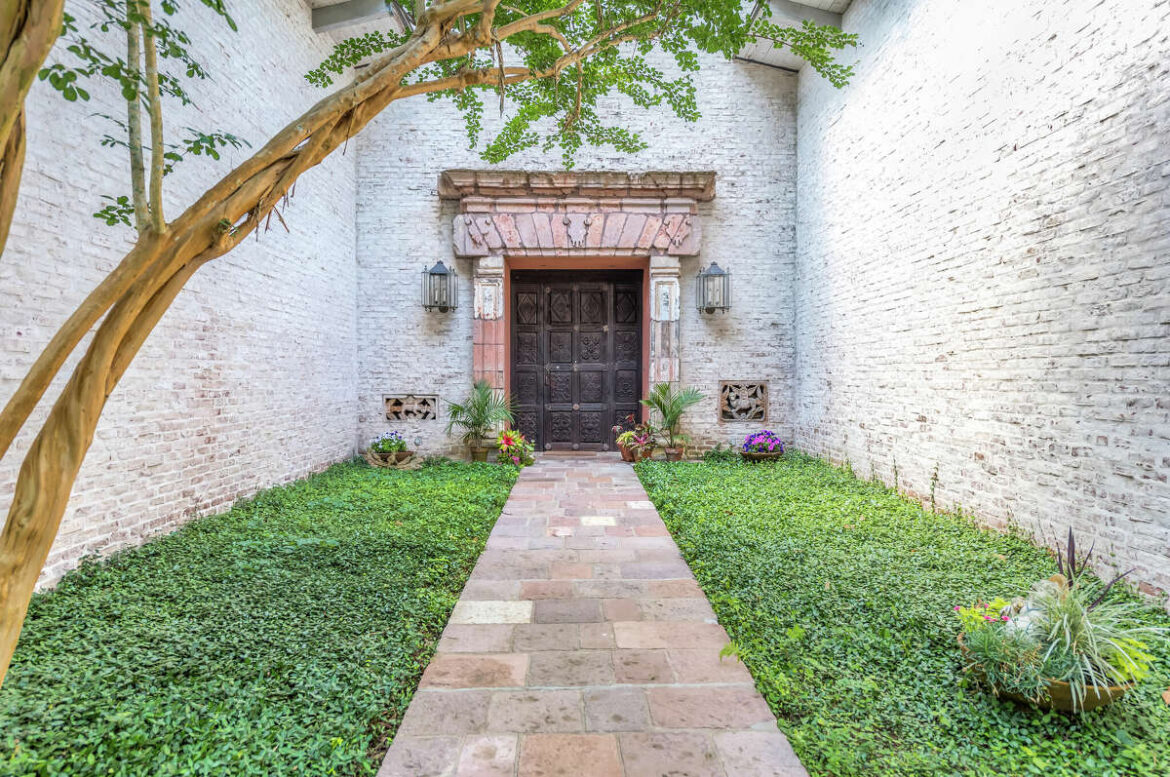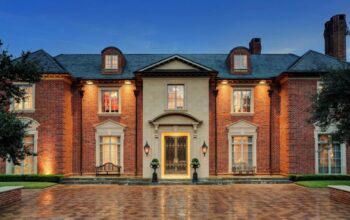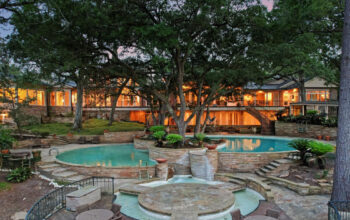The Circle Bluff mansion combines Spanish and Mexican elements with mid-century architecture.
A hand-carved antique wood door greets visitors. The driveway entrance to 3 Longbow Lane makes one pause, wondering if they are about to drive into a forest or to a home. The mansion is tucked behind trees and a limestone wall that provides privacy and a sense of seclusion.
Built in 1967 by the Liedtke family, the home was constructed in what has been described as Colonial Mexican Modern architectural style, a “fusion of Spanish, Mexican and mid-century architecture,” according to listing agent Ruthie Newberry Porterfield .
The entrance of the home is awe-inspiring with a double-height antique carved wood front door hinting at the wonders behind it. The other side of the door is bedecked in panels of carved lead and copper plates. The family room’s wall of windows provides a view of the double pools. Massive Tezontle stone columns tower more than 32 feet in the air, drawing the viewer’s eye up to the beamed ceiling and a large skylight that bathes the room in light. Saltillo tile floor stretches from the foyer through to the atrium, family room and into the kitchen.
The atrium has hand-cut Tezontle stone columns quarried in Mexico. The Saltillo tile floor has markings from animals made while the tiles dried. God is in the details, and this is no more evident than at this Houston home. Vintage brass olive knuckle hinges shine on doors and cabinets. In the study, the mesquite flooring was reclaimed from a Mexican church. The dining room boasts beams and a chevron-laid ceiling with mesquite-pegged plank floors. These are just a few examples of the thought that went into crafting this house.





