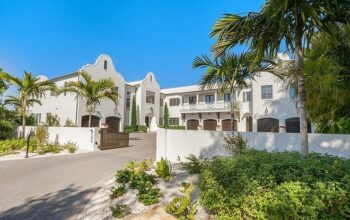Correspondent Extraordinary views, exquisite design, master craftsmanship and opulent finishes blend seamlessly to create this luxurious masterpiece, tucked away on more than an acre, overlooking Plantation Bay’s Preswick Golf Course. Impressive details include crystal chandeliers, marble floors, custom hand-carved trim work, a sumptuous staircase and high ceilings. The downstairs holds a top-of-the-line kitchen and breakfast nook with views of the beautiful grounds, an impressive family room, formal living and dining rooms, a luxurious owner’s suite, an executive office and a temperature-controlled wine room. Upstairs, there are three en-suite bedrooms, a theater room, a billiards room with a bar area, and a balcony overlooking the pool and golf course. The estate also includes private guest quarters, an apartment with kitchen, sauna and bath, a four-car garage and an outdoor living area, with a tumbled-marble pool deck, pool house and bar area, a custom fountain and a pergola with a wood-burning fireplace.
ADDRESS: 1103 Oxbridge Lane, Ormond Beach
TOTAL LIVING SQUARE FEET: 8,287
LOT SIZE: 250 feet by 180 feet
BEDROOMS: 5
BATHROOMS: 6 full, three half baths
STORIES: 2
YEAR BUILT: 2006
PRICE: $2,599,000
CONTACT: Bill Navarra, Realty Pros Assured, 386-334-9991
Click here to view original web page at www.news-journalonline.com





