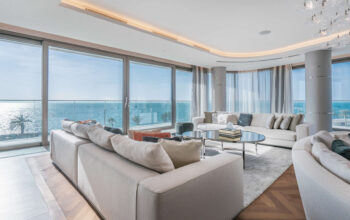Situated on a spectacular 38,000 sqft plot within the most prestigious address Dubai has to offer this Imposing private location and gated Emirates Hills Community. The villa was built and conceptualized by world leading award winning architects and International designers with many fine qualities in a grand classic structural form and design to maximize space and light in a highly inventive and seamless elegant style without conforming to any symmetry. Using the latest exuberant textures and materials from around the world of the highest quality by renowned European craftsmen. 23,000 sqft of luxury panoramic abode of princely proportions built to maximize the beautiful Golf Course and Marina skyline views.
– 20ft voluminous Entrance Lobby with a grand bifurcated staircase and Onyx floor to ceiling tiles.
– Ground floor guest suite.
– Mitsubishi elevator accessing all floors.
– Grand elliptical formal lounge with open onyx bar and formal dining room.
– Magnificent home study which could double up as a second guest suite.
– 2 Kitchens, One family kitchen and a full chefs grease kitchen at the back of house.
– Family sitting room with a separate games room at the rear.
– Elegant bathrooms from THG Paris.
– Crema Marfil marble from Italy.
– Elan Smart home system throughout the house and accessed in all of the rooms.
– Gymnasium with Technogym equipment that overlooks the pool.
– Sony 12-seater Home theatre.
– Large outdoor pool with Jacuzzi.
– Sunken fire pit adjacent to the pool and barbecue station.
– 6 large suites with en suite bathrooms and walk-in dressing rooms.
• BUA 23,000 sqft
• PLOT 38,000 sqft
• Grand 20ft high entrance lobby
• 6 spacious bedroom suites
• St Regis hotel designers
• Large formal dining room
• 2 kitchens (Family and full chef’s kitchen)
• Home theatre and Technogym gymnasium
• Swimming pool/Jacuzzi
• Full golf-course and skyline views
Click here to view original web page at www.propertyfinder.ae





