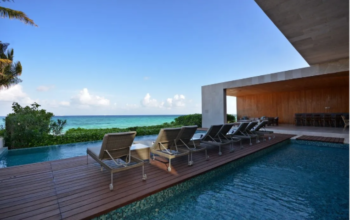Majestic property located in a condominium in the middle of nature, with a privileged view of the mountain range, highlighted by its exotic design, construction of fine finishes, and noble materials.
It has 1,300 m2 built, which highlights its prominent facade, several living spaces, games room, bar space, indoor pool, wine cellar, terraces around the entire house.
Distribution:
Entry-level: Large double-height entrance hall with elegant staircase, wraparound balcony, and stained glass cupola. Large living room, dining room, library, family room. 3 guest bathrooms.
Kitchen with central island with dining area. Service area with two bedrooms en suite.
Second level: hall that leads to the bedroom sector. 3 en-suite bedrooms in addition to the master bedroom.
Master suite with built-in living room, fireplace, kitchenette, walk-in closet, kitchenette, bathroom with Jacuzzi, balcony with good views.
Lower level: Staircase leads directly to bar space. 2 more guest bathrooms. Wine cellar.
3 more bedrooms or living rooms, currently used as a gym, games room and another living room.
Outstanding indoor pool, as well as dressing rooms, showers, and a massage room.
Second kitchen with built-in loggia and pantry.
Characteristics:
Marble floor throughout the house, in stairs and fireplaces, Chilean Haya wood doors. Radiant floor heating (upper level) and radiators (lower level) plus 10 marble fireplaces around the entire house.
It has an elevator that connects the 3 floors.
Covered parking for 9 cars, in addition to a large open parking area.
Water fountain with terraces around the entire house. Vineyard area.
Click here to view original web page at www.sothebysrealty.com





