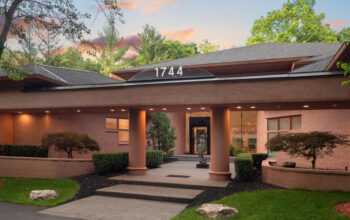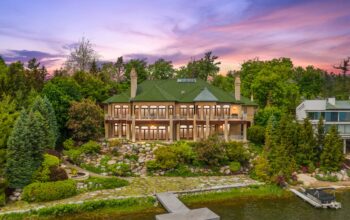Special to the Detroit Free Press Old World elegance floods this house — round fluted pillars, Venetian plaster, marble and mahogany everywhere.
Stairs and balconies swoop in curves. Pillars populate wide-open halls. There is no carpet. Instead, fine area rugs lie on wood, stone or marble floors.
The single most elaborate spot may be the library’s marble fireplace. The marble was intricately carved in Italy into cherubs, roses, scarves, leaves and fanciful creatures. It’s at the base of a mahogany wall that’s 25 feet tall in the library.
This house was designed by a family that originated years ago in Italy and brought their love of extravagance with them to the U.S. They not only designed the house, they acted as its contractors.
They created a lavish mansion that will be the right place for buyers who literally want their home to feel like a castle.
It’s about 2 miles north of downtown Rochester on Camelot Way, a road with just six custom-built houses. All of them have multiple-acre lots, said Realtor Holly Hohnholt, and most have their original owners.
More House Envy:
Even from outside, this house looks unique. It’s on a long pond and spreads out much more wide than tall. Its main entrance is set back inside a half-circle porch with a second floor above it shaped like a hexagon.
Its wide, elaborate roof looks like red clay tile, but it’s not; it is metal made to look like clay. It’s a much lighter product, the owner said, that does not require so much support.
Open the front door and you are hit with the sense you’ve entered a palace. On both sides you’re standing between curved windows stacked three high with elaborate trim. At your left, a curved staircase, all mahogany, sweeps up to the second floor. Even the underside of the floating staircase is paneled with carved mahogany.
A grand hall opens out in front of you. Its floor is white marble with curving lines of black marble that follow its shape. Curving walls have the subtle aging of Venetian plaster. Six round, fluted columns are spaced through this hall. At the top of each, the Corinthian scroll is painted gold.
Above this, the ceilings are cut away in curving shapes. At the center is a view from the bottom floor up into the third-floor cupola.
Off this center space, the living room is in one direction. Like the entrance, it has windows stacked three levels high with elaborate trim between. A different direction opens up to the large kitchen. It is a European country kitchen with carving on the wood cabinets. The two kitchen chandeliers are wrought iron shaped into grapevines. Each one has bunches of little green grapes, made out of glass. “Green is God’s favorite color,” the owner said. “He made so much of it.”The owners’ suite is on the first floor with a large natural fireplace and a bowed window. Its bathroom is lavish — antiqued and carved cabinets, again embellished with pillars. The library, as mentioned, is a stunning room, two stories tall […]





