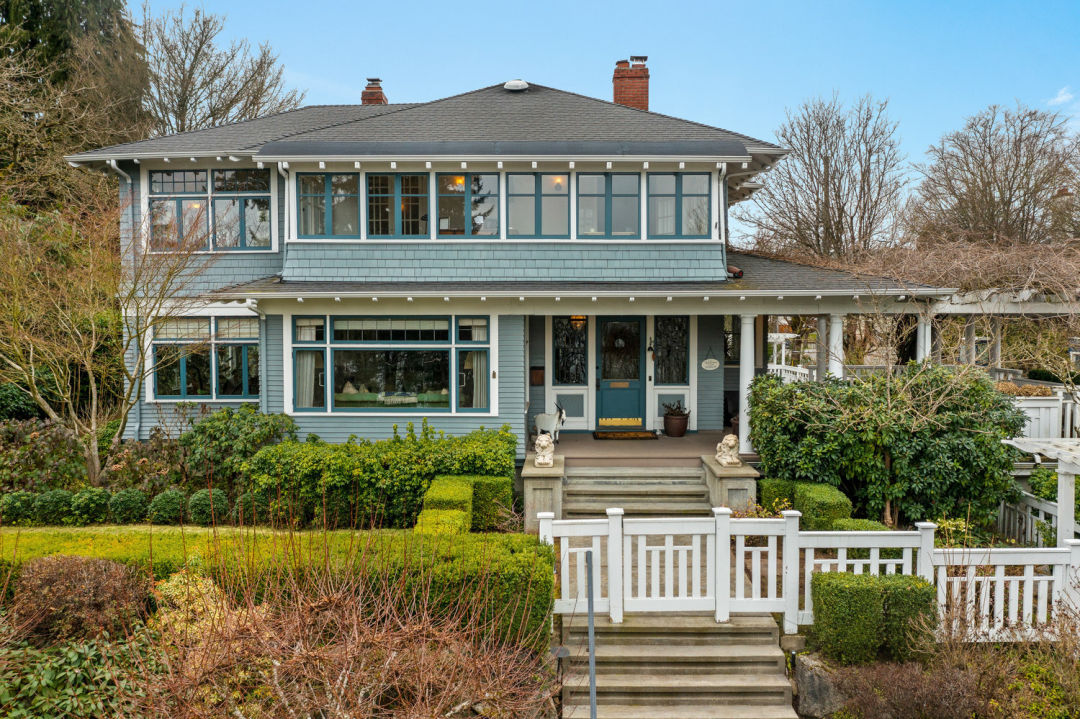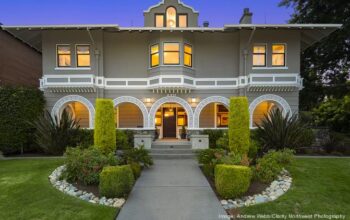Listing Fast Facts
403 31st Ave S
Size: 6,080 square feet/.25 acres, 5 bedroom/3 bath
List Date: 3/28/2022
List Price: $2,700,000
Listing Agents: Tim Tilbury and Jenn Ozawa, Velocity Real Estate/Keller Williams
In the 1890s, shortly after Washington statehood, he represented the 25th legislative district in the state senate and lost a close race for governor in 1900. He was the founder of Washington Ironworks and active in the local manufacturing community. Frink Park is named after him—he not only donated the land, he spent the last eight years of his life on the Board of Park Commissioners, eventually becoming president and helping coordinate Seattle’s second wave of Olmsted parks.
But the majestic early Craftsman home right across the street from Frink Park, while often associated with John, is actually his son’s. A new dad just a few years out of MIT at the time, Gerald would take over Ironworks from his father after his death in 1914. In some ways, this makes the home more special; while John had a few places, Gerald and his wife, Cora, stayed in this home the rest of their lives. If you were on the local party circuit 40 years ago, it might mean something to you from its time as an event space in the 1980s.
Designed by Robertson and Blackwell—principal James Blackwell would later go on to design the Shafer Building , now home to Nordstrom—this five-bedroom, three-bathroom house has some dreamy turn-of-the-century features. The front door is bookended between two leaded-glass windows. (There’s a rumor that it was widened to prepare for a visit from Teddy Roosevelt, which is largely unfounded but fun to think about.) Inside, find thick crown molding and other classic woodwork, like cased openings, a carved banister, and boxbeam ceilings.
A long living room with a Batchelder-style fireplace and a view of Lake Washington serves as a hub to other gathering spaces. Wide sets of French doors on either side of the fireplace create a circular flow with an adjacent sunroom that begs to be filled with plants. A pocket door leads to a formal dining room with its own fireplace, stately wainscoting, and a bay window.
The kitchen is mostly new, but not garishly so—and it’s huge, with plenty of counter space, a marble-top island with a sink, and an oversize fridge. The layout lets people pass through without disrupting major cooking projects, although there are a few barstools stashed under the island for those that want to stick around. Beyond, another dining area, this one less formal, doubles as another sunroom for light-filled breakfasts. The lower level is also home to a media room, because this home is giant.
The outdoor space is, of course, gorgeous. A trellised front deck has enough room for a small dance. Out back, a stone patio has a fire table with matching furniture. A tidy lawn runs from the front to the side of the house.





