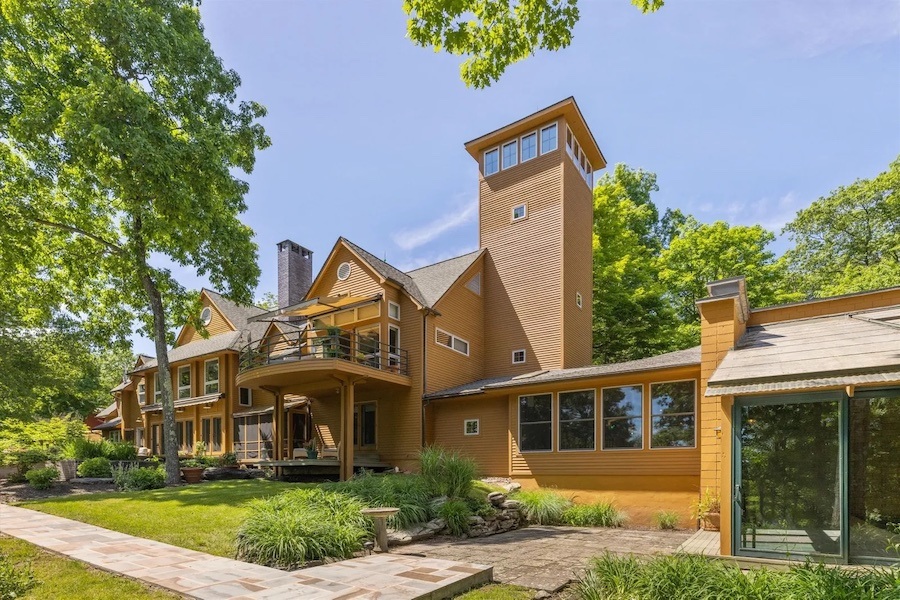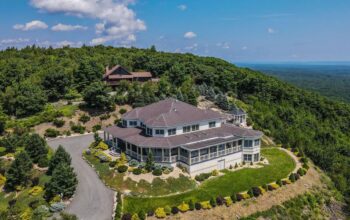The Poconos may be the best vacation-home value in the Northeast, but you can splurge if you want to. Here’s a splurge-worthy house for those with the means to buy it. Simply put, there’s nothing else in the Poconos quite like this unique contemporary mansion at 310 Hunters Farm Rd., Henryville, PA 18332.
This week, I offer you a house that demonstrates that those with money to burn can burn it to great effect in the Poconos, too.
This truly unique Henryville contemporary mansion house for sale sits on a 72-acre-plus hillside lot in a central location in Monroe County, roughly midway between Pocono Summit and the Stroudsburgs. Exterior front And not only is the lot expansive, so is the house: you will find 13,974 square feet of above-ground space inside it.
That’s a lot of room — and a lot of rooms. In fact, there’s plenty of room inside and outside for just about anything you might want to do except hunt and fish, and there are places where you can do both nearby. (More on at least one of those places in a bit.) Foyer Designed by architect Carl Handman and outfitted by interior designer Joseph Slebodnik, this house has many distinctive features, from the panoramic fourth-floor observation tower at the top to the temperature-controlled, 500-bottle-plus wine cellar down below. Great room, with kitchen and dining room in background A modest foyer with glass-block windows on the main floor soon opens up to a grand and dramatic open-plan main living area consisting of an interconnected great room, formal dining room and eat-in kitchen. Great room The great room has a soaring, two-story-high vaulted beamed ceiling, a full-height brick fireplace at one end, a balcony overlook from the second floor and plenty of natural light pouring through its large windows and French doors. Bar
Beneath the balcony, a wet bar — one of two on this floor — offers additional space for socializing and entertaining. Dining room
Also just off the foyer is a dining room with a tray ceiling, a custom dining table and unique columns fashioned from tree trunks. Kitchen
Both rooms flow into the eat-in kitchen, which is equipped for the most demanding cook. Kitchen, view from dining table
Besides a table for eight and plenty of granite- and wood-topped counter space, it has a suite of professional-grade appliances that include a range, a separate grill, an ice maker and a Sub-Zero refrigerator-freezer.
Also on this floor you will find a library/home office and two en-suite bedrooms. Home theater
Not to mention the wine cellar, a spacious home theater… Pool Spa
..and an Olympic-sized heated indoor pool and spa with a retractable roof. Second-floor library
The second floor contains three more en-suite bedrooms and an open library.





