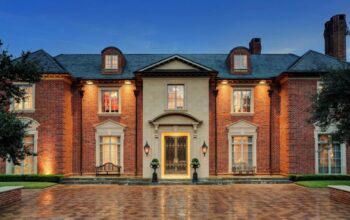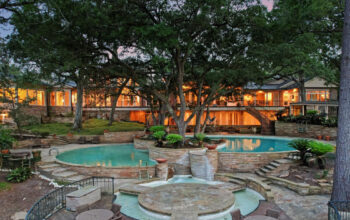There is a new house feeling that cannot be replicated in a home that has had previous owners . Here, the carpet is fluffed, the grout is pure white and the home awaits memories to be made. At 3001 Inwood Drive, the finishes and floor plan are a step above the normal new-build home. After all, the River Oaks mansion designed by Robert Dame has 13,630 square feet waiting for memories—and that’s only in the main house.
The primary suite is on the first floor, while five guest bedrooms are on the second. A wing of the home contains a guest apartment with an exercise room and game room providing a buffer of privacy between it and the rest of the home. The home’s design combines traditionalist elements, such as the wood paneling in the library, with contemporary features such as black-framed windows and wood beams.
Whether hosting friends or helping with homework, the spacious kitchen’s oversized U-shaped island is ideal for conversation. The slab stone countertops and white oak floors add a timelessness element to the modern kitchen.
A practical— and beautiful—butler’s pantry connects four of the most important rooms in the home: the kitchen, wet bar, dining room and wine room. The future homeowner should love entertaining to take full advantage of the amenities.
Massive steel and glass doors slide open between the adjacent breakfast area and the loggia with its outdoor kitchen. The backyard is a destination with lush turf surrounding a pool and spa. Tiled sections are scattered around the pool to allow for spots to gather or just to bask in the sun.
The home is listed by Walter Bering of Sotheby’s International Realty.





