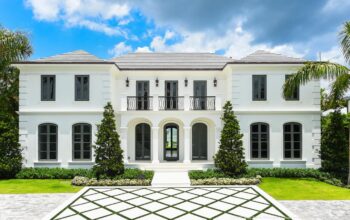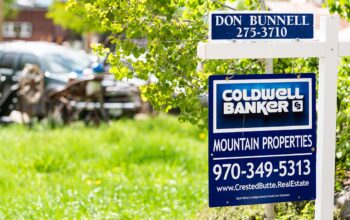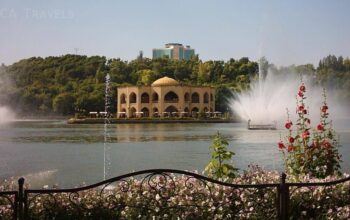The home was built by Blue Heron in 2017. It has seven bedrooms, 11 bathrooms and two three-car garages. Forever Home Realty The estate has a commercial-style, two-lane bowling alley, movie theater, bar, wine cellar and game room in the basement. Christmas cabin on Mount Charleston lists for over $1.1M Turnberry Place penthouse with pool, Jacuzzi lists for $5.5M.
The red-hot luxury real estate market that continues to set monthly records has matched the second-highest sale of the year and recorded the highest sale in Henderson in 13 years, with the buyer being a business owner from Silicon Valley. The sale of the mansion at 750 Dragon Ridge Drive in the luxury community MacDonald Highlands closed at $11,250,001. That’s $1 more than the $11.25 million for a MacDonald Highlands mansion sold by gaming icon Diana Bennett in August. This month, a 14,565-square-foot mansion in the Ridges in Summerlin set the record at $14.5 million for the highest-price resale of 2020. The sale in Henderson, which closed Dec. 4, measures 14,486 square feet with seven bedrooms, 11 bathrooms and two three-car garages. It sits on 2.2 acres and was built by Blue Heron in 2017. Real Estate Millions wrote about the home in 2018, when it was listed for nearly $15 million.
The listing agent was Kamran Zand, real estate broker and owner of Luxury Estates International. Nick Devitte, a broker and owner with Forever Home Realty, was the buyer’s agent. Zand said the sale is the highest in Henderson in 13 years. The new owner is listed under an LLC with an address in Los Altos, California, in Silicon Valley. Mike and Linda Huhn are the sellers. They bought the lot in 2015 for $2.4 million, according to Clark County records. The estate has an indoor basketball court with electronic scoreboard and locker room in a separate building that could be converted into a garage holding eight to 10 cars on ground level and up to 20 cars using lifts. Next to the building is an outdoor tennis court and garden. Besides the main house, there is a guesthouse that has two bedrooms and a living room. It has a rooftop deck with a barbecue area, wet bar and fireplace.
The main house has four floors. The estate has a commercial-style, two-lane bowling alley, movie theater, bar, wine cellar and game room in the basement. The kitchen, which includes a butler’s kitchen, is on the second floor and features three islands, two ovens, two refrigerators and a grill and pizza oven on an outdoor patio. The second floor is an open area with the living room and dining room and covered patio area with pocket doors that open to the pool. The third-level master bedroom retreat comes with a separate sitting room, pool table and bar area. It’s referred to as the cube. The room is cantilevered out over a rock face with floor-to-ceiling glass on three sides. There are […]
Click here to view original web page at www.reviewjournal.com





