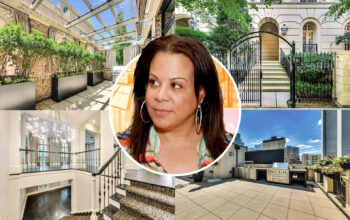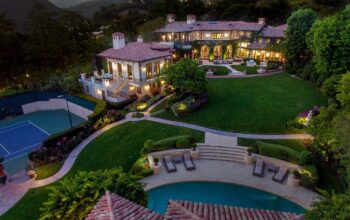While that premise sounds like the setup to a joke, it was serious business. This one-of-a-kind housing development was dreamed up in the 1980s by the comedian Joan Rivers, her husband, Edgar Rosenberg, and their building partner, Thomas Pileggi.
The showbiz couple and Pileggi—a local developer who had financed one of their movies—envisioned a sort of Hollywood East, with a movie studio, housing, and golf course.
Their posh property was to be the initial home in a master planned luxury development that would be called “Two Ponds.” But the community never came to be, due to a protracted legal battle over zoning issues, according to the Philadelphia Inquirer .
In the midst of the home’s construction, Rosenberg died by suicide in 1987. The residence was eventually completed, but Rivers never moved in. It later sold for approximately $1 million to another owner, who proceeded to pour more money into it and further customize the interiors.
Even though Rivers never moved in, the massive mansion, about 20 miles north of Philadelphia , has garnered a lot of attention because of its connection to her. Last year, the place was the most viewed home on Realtor.com when it popped up on the market for $2.7 million.
Now, decades after being built as ritzy real estate, its once-elaborate landscaping is overgrown, and the listing notes that the place is in need of improvements.
The $400,000 price slice is a nod to the once upscale dwelling’s current state. A buyer must be prepared for a massive makeover.
“The estate is in need of renovations, and the price reflects the condition of the property. The property sold as-is,” the listing states.
Pileggi estimates that anywhere between $500,000 to $1 million is needed to update the home, which is likely to have been the reason potential buyers stayed away.
“I designed it for them,” Pileggi tells us, while adding that he built it exactly to Rosenberg’s specs. “He told me what he wanted. He wanted a big house. And it has an indoor swimming pool. And it has five fireplaces. Beautiful house. It’s a shame they never moved in.”
Set on 10 secluded acres, the floor plan includes seven bedrooms and 6.5 bathrooms, plus an indoor pool. There’s also a celebrity-approved, 2,000-square-foot master suite with dual bathrooms, a sauna, and a steam room.
Pileggi says that back when he built the home, around $100,000 was spent on landscaping. Now overgrown, the acreage still boasts lush greenery, mature trees, and a private pond.
The property is set behind a gated driveway. As with a California-style design, the living area includes sets of glass doors that access the yard. Natural light floods in from multiple skylights. A foyer features a decorative tile floor and double staircase.
Click here to view original web page at www.baltimoresun.com





