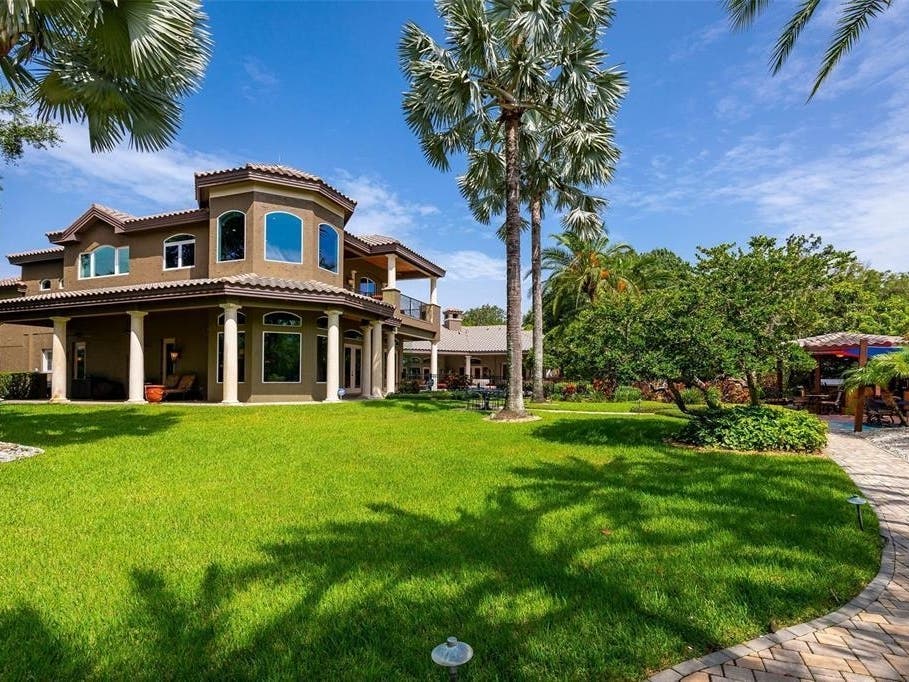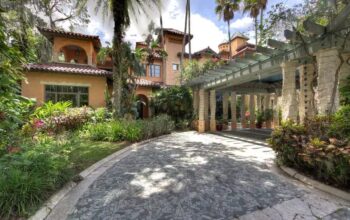This sprawling five-bedroom, five- and 2 1/2-bath 9,292-square-foot lakefront estate sits on an acre in a gated community.
ODESSA, FL —Blending careful craftsmanship with fine exterior finishes and elegant interior elements, this sprawling five-bedroom, five- and 2 1/2-bath 9,292-square-foot lakefront estate sits on an acre of land in a gated community Address: 17816 Willow Lake Drive, Odessa
Price: $3,900,000
Square Footage: 9,295 square feet
Bedrooms: 5
Bathrooms: 6
Outdoors, it boasts a fountain, pergola, pool with spa and fire feature, a backyard dock, shell beach and a gas fire pit with seating by the waterfront. A paver walkway leading to a double-door entry welcomes all into a functional floor plan.
Travertine flooring with decorative marble inserts is showcased throughout the home.
Highlighting a range of features, the expansive kitchen hosts a spacious chef’s island, solid wood cabinets with glass insets and lighting, drawer and cabinet pullouts, granite countertops and top-of-the-line appliances with an under-counter wine chiller, Sub-Zero refrigerator, Thermador dishwashers, Wolf gas stove and wall ovens.
The breakfast room features an archway entry, wet bar with tumble stone backsplash, French doors that lead to the pool, built-in desk area and buffet and tongue-and-groove ceiling details.
The home’s gathering room has a wet bar with seating for five featuring a dishwasher, beverage refrigerator, Miele coffee maker, microwave and icemaker, a spacious billiards area, hand-scraped wood flooring, beautiful wood wainscoting and conversation space with fireplace amid lake views.A sunken living room showcases a gas fireplace, Corinthian columns, designer lighting and a picture window that overlooks the pool and grounds. The recreation/game room provides a flexible space with a wet bar, refrigerator, microwave and icemaker as well as a balcony with a fireplace while a state-of-the-art theater room offers stadium seating for 10, a 90-by-50-foot screen and two dining booths with additional seating.The owner’s suite is equipped with a cozy stone fireplace, double vanities, a walk-through stone-walled shower with two heads and four body sprays, Jason whirlpool tub with lumbar jets, two walk-in closets, 28 shoe racks, a morning bar and adjoining office with two work stations and built-in cabinetry including 10 lateral file drawers.The fifth bedroom is currently used as a workout space and could be converted into a fifth bedroom or guest suite with a walk-in closet, kitchenette and full bath.All bedrooms have walk-in closets. There is a spacious main laundry room with plenty of built-ins and the residence is pre-wired for a generator and equipped with a security system. A two-person sauna features a wet bar and built-in cabinetry, pebbled flooring and a steam shower bath with a bench. The outdoor space showcases a summer kitchen, Alfresco grill and burner, four built-in café tables and chairs as well as a koi pond with a waterfall. Exceptional appointments include a wine cellar, two elegant wood staircases, plantation shutters, surround sound speakers throughout the house and grounds, designer lighting and fans, stone feature walls, wood-finished and beamed coffered ceilings, custom built-ins, six gas fireplaces, 8-foot solid wood doors and a five-car garage. This listing appeared […]





