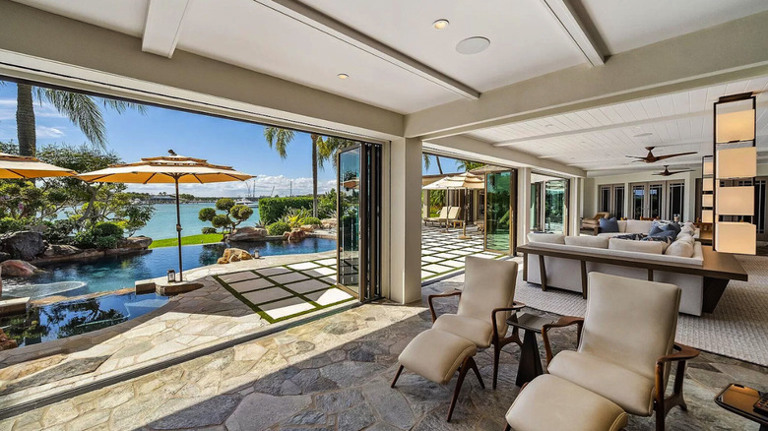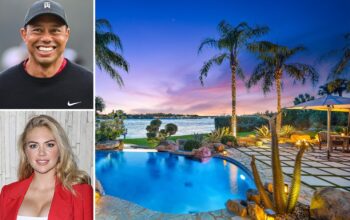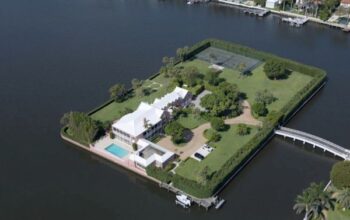For $10.5 million, you could live in the celebrity-centric Jupiter Island in Florida. But that’s not all. On top of being the new owner of a 5,200 square foot mansion, you would also join Tiger Woods, Michael Jordan, the Trump dynasty, Kate Upton, and Kid Rock in owning real estate in this little seaside golf town. This property, neighboring the previously mentioned celebrities, is being listed by philanthropists Ed and Deb Fitts and will, according to New York Post, serve in favor of a good cause since the wealthy couple has decided that all proceeds from the sale will go towards building a school in Littleton, North Carolina, Ed Fitts’ childhood town that they have been continuously revamping, per Business North Carolina.
The waterfront mansion is already under contract but not yet sold. It was estimated by Zillow to sell faster than 87% of homes nearby and has indeed been picked up quite quickly. In fairness, the Polynesian-inspired property located in the south of the sought-after town is hard to not love.
On 0.79 acres of immaculately thought-out layouts, the outdoor space in this Jupiter Island mansion is definitely a great selling point. Its exceptional landscaping was created by the Kurisu design firm, according to Mansion Global , which was founded by Hoichi Kurisu in 1972 and specializes in Japanese-style gardens. The outdoor area of this seaside home is the perfect embodiment of that as you’ll find plants such as palm trees and cactus, as well as so much more greenery that serves the purpose of making this space feel calm and serene. Perfectly trimmed bushes next to large rocks and small red flowers laid on sand-colored gravel are just the tip of the iceberg when it comes to the details meant to make us feel as though we’re visiting a lush Japanese garden.
This splendid outdoor oasis also includes a free-form waterfall pool, a large patio with slate floor tiles, a dock, so much open space, gentle spotlights, and a whopping 90 feet of water frontage giving access to both the Atlantic Ocean and the Intracoastal Waterway SeaGlass, as the town itself is nestled in between both. All The Rooms You Could Need
The home built in 1963 also brings to life the vision of the San Francisco-based Wiesman Group for the interior design, according to selling agency ONE Sotheby’s International Realty . The design firm prides itself on creating a space that reflects a lifestyle and the client’s philosophy. In this celebrity-adjacent home, the vision created is nothing short of elegant and luxuriously calm and classic.
It features four bedrooms and four bathrooms as well as a substantial living area that includes a lanai, a huge lounge, a bar, a guest suite, and a grandmaster bedroom, along with a double garage. Although the home includes a lot of different spaces, the open-plan design has created the feeling of everything being connected, making it seem even bigger. The perfectly-curated dream home is nothing short of everything you could want.





