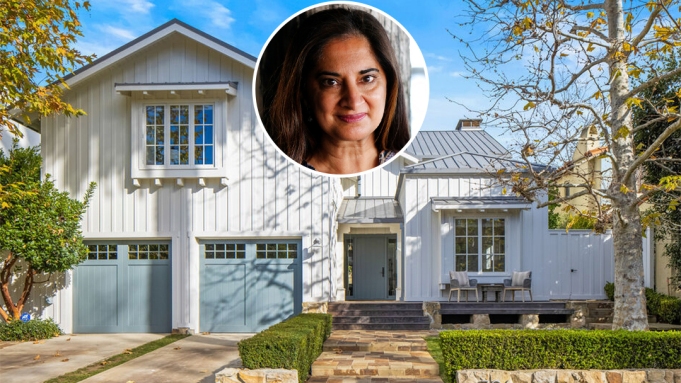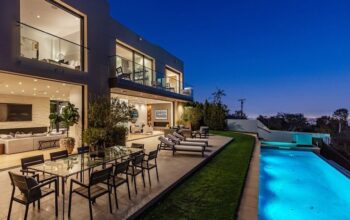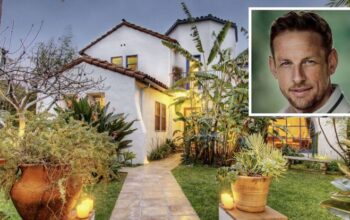Priyanka Chopra — the “Quantico” actress and wife of Nick Jonas — has more than once been mistakenly introduced as Deepak Chopra’s daughter (ahem, Rosie O’Donnell), there’s no doubting the fact that Mallika Chopra is indeed the self-help guru’s true offspring.
Not only has the India native, 50, followed in her father’s footsteps by serving as CEO of the Chopra Global health-care company, but she also cofounded the popular Youtube channel The Chopra Well with her famous dad and brother Gotham; and she’s a published author and public speaker to boot.
Chopra has also been involved in a real estate project with her venture capitalist husband Sumant Mandal as of late, with the pair having offloaded their longtime Santa Monica home in lieu of a still-under-construction mansion in Brentwood.
Records show the couple recently sold the Santa Monica home they’ve resided in for more than a decade to UCLA professor Michael Grunstein and his wife Judith for some $7 million and change — a hefty profit over the $3.6 million they paid for the place back in 2010; concurrently, they doled out $19.3 million for a new home, which is still under construction and was sold off-market.
Originally built in the 1940s, and last sold to developer Maziar Mosh of Mosh Fine Homes in April 2019 for $4.75 million, the existing structure offered three bedrooms and three-and-a-half baths in just over 3,400 square feet. But building permits filed with the city of L.A. show the old digs have since been bulldozed to make way for a newer and bigger mansion, complete with 8,993 square feet of living space on two levels, plus an attached two-car garage, and a new pool and spa.
As for their former home, the wood-clad structure rests on a desirable street in the Santa Monica Canyon neighborhood, and is fronted by an attached two-car garage and inviting porch. Designed and built in the ubiquitous modern farmhouse vernacular back in 2010 by Stacey Jacobsen of SJ Studio and her husband Jeff Jacobsen, it too was coincidentally under construction when Chopra first saw and fell in love with it.
Inside, four bedrooms and four-and-a-half baths occupy a little more than 4,300 square feet of rustic yet modern open-concept living space adorned throughout with reclaimed wood-beam ceilings, French oak floors and seamless indoor-outdoor environs.
Highlights include a double-height living room with wet bar that spills out to fireside patio ideal for al fresco entertaining, and of course, meditating. There’s also a formal chandelier-topped dining room, and gourmet kitchen boasting an eat-in island, wine fridge, high-end Miele and Sub-Zero appliances, and a breakfast nook that also opens to the aforementioned patio.
Upstairs, the primary suite is spotlighted by a soaring vaulted ceiling, along with a luxe bath hosting dual vanities, an oval soaking tub and a walk-in rain shower; and outdoors, the compact 0.16-acre grounds also hold a raised wood deck warmed by a fire-pit.





