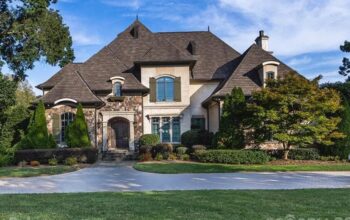Take a look inside this home listed for $8.3 million on almost eight acres near Evans Drive and Chapel Hill Road in Cary, NC. The home features a private lake, boat house, indoor pool, home theatre with five bedrooms and six bathrooms. Angel investor David Gardner and his family have spent 17 years in their home on a small private lake in Cary — venturing onto the water from the built-in boathouse, gaming in the movie theater, having drinks and shooting pool in the “pub” downstairs, and sipping morning coffee above the indoor pool.
Now, Gardner says they’re ready for a change.
They put the home, a teched-out custom-build of Gardner’s design, on the market in May for $8.3 million.
When it’s sold, they plan to relocate to a penthouse apartment in downtown Durham.
“We want to be around people. We just feel like we’ve been really isolated during the pandemic and especially so being in a private compound,” Gardner told The News & Observer. “Nothing but good memories here, but sometimes you just want something new and different.”
Gardner is a serial entrepreneur and creator of Cary-based Cofounders Capital , which has invested millions in software ventures, predominantly in North Carolina.
Gardner and his wife bought the 8-acre property in 2000 for $750,000, property records show. They built the five-bedroom, six-bathroom mansion in 2006.
“It was a massive undertaking,” Gardner said of designing the home.
It’s not actually in the town limits of Cary, but the tax bill still adds up, hitting $15,000 last year.
It’s 9,619 square feet, and the foundation is built right on the edge of the lake, which is small enough that water levels don’t rise more than a couple of inches when it storms, according to Gardner.
“We had seen beautiful thousand-year-old castles in Europe built down into the water and we wanted something that would really stand the test of time like that,” he said.
They put in a deep foundation of steel and cement overlaid with stone and “over-engineered every step of the way.” The home was finished with mahogany floors, cherry cabinets, a tile roof and stainless steel railings on the outdoor patios.
“I remember my general contractor jokingly said, if there was ever an apocalypse or natural disaster, this was the house he would come to. The workers call the house ‘The Rock,’” Gardner said. The living room has double-pane thermal windows and slighting doors with automated shades for the hottest days and energy-conscious heating and cooling systems, including a geothermal heat pump submerged in the lake. When Gardner built the home, he also wrote 200 lines of code for the software automating its features, though he’s since switched out for a commercial system now that the technology has caught up to his standards.
Click here to view original web page at www.newsobserver.com





