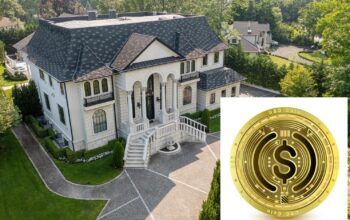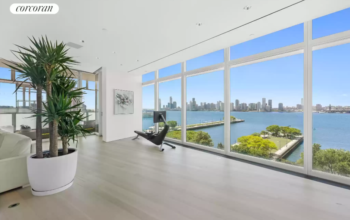The historic home where Audrey Hepburn’s Sabrina lived most of her life dreaming up a whole new world with the Larrabees’ is now on sale for $11 million.
“This was as close to heaven as one could get on Long Island,” Sabrina Fairchild (Hepburn) says in “Sabrina,” as she described the Larrabee family mansion that she grow up in as the chauffeur’s daughter.
Located in Rye, New York, the home was first built in 1917, well before the Oscar-winning film was released in 1954.
Spanning over 9,400 square feet, the waterfront property is situated on six acres of land.
The home briefly went up for sale back in March for $12.5 million, before resurfacing with a price cut.
It last sold back in 1999 for $6.48 million, records show. Audrey Hepburn in the garage of the home while filming “Sabrina” in 1953. The house spans 9,437 square feet. The brick Georgian was designed by the notable architect Mott B Schmidt, and landscape designer Ellen Biddle Shipman. The waterfront property is situated on 5.97 acres of land. Privately situated on a long driveway that offers water views, the estate also offers a private beach, a walled pool terrace, a guest cottage and a detached barn and garage, according to the listing.
Known as “The Anchorage,” the brick Georgian-style house was designed by notable architect Mott B Schmidt.
Classical designs are featured throughout the home and boast several formal rooms, oak and brick herringbone floors, carved moldings and walls of French doors for optimal sunlight.
There is a kitchen, a walk-in pantry and a butler’s pantry. A second kitchen leads to the gated kitchen garden and covered porch from the mudroom. Audrey Hepburn and William Holden in “Sabrina” in 1954. The marble entry hall features a vista of water and a curved staircase. Meanwhile, the private library, formal living rooms, and dining rooms offer wood-burning fireplaces, the listing states.
On the waterfront side is a terrace and terraced lawn, surrounded by two east and west sunrooms with matching balconies above.
The primary suite features two full baths, two fireplaces, multiple closets and access to the west balcony.
The third floor has a skylit fitness and yoga studio, a full bathroom and additional storage.
Christy Murphy of Sotheby’s International Realty holds the listing.





