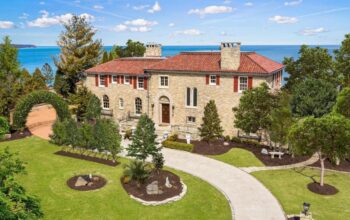WAUSAU – The estate takes up half a city block in a designated historic neighborhood, with a three-story red brick home designed in an eye-catching English-Spanish baroque style by a critically-acclaimed Milwaukee architect.
Since it was designed in the 1920s, the D.C. Everest House has been a crown jewel among central Wisconsin showpiece homes, listed on the National Registry of Historic Places. Built by power-broking businessman, paper industry innovator and the man after whom the Weston-based D.C. Everest Area School District is named, David Clark Everest, you can buy the estate for $799,000.
That’s an eye-popping price for a typical piece of Wausau real estate, where the median price for homes sold is about $170,000, according to the website Realtor.com . But the Everest mansion at 1206 Highland Park Boulevard is anything but typical. And plunk the estate ‒ the 7,062-square-feet, six-bedroom, six-bath home sits on an over-sized lot of 1.1 acres ‒ a few hours away in an urban environment such as Milwaukee or Madison, you could easily be paying $1.5 to $2 million or more
The home is a paradox. A Mediterranean-style villa with arched doorways, tiled roof and a courtyard that features a fountain and magnolia trees, it would seem to be a better fit in a warmer climate, maybe the southern European Riviera.
Yet, placed where it is, it fits. It’s an anchor of a historic neighborhood renowned and valued for its diverse, high-quality architecture. Its neighborhood, the Highland Park Historic District , is part of the State Register of Historic Places, and the mansion is just a couple blocks away from another home on the National Register of Historic Places, one designed by Frank Lloyd Wright.
The mansion’s warm-weather design and look in snowy central Wisconsin is one of the many interesting juxtapositions the home and its owners have provided through the years.
“It’s a big house,” said Dr. Kevin Flaherty, who owns the house with his wife, Anne Flaherty, “but it doesn’t feel big.”
The design has a lot to do with why the home feels almost cozy. Although there are a few large and open rooms, most the home is split into wings that have smaller, snuggier rooms.
“We raised four kids in the house,” Anne Flaherty said, laughing. “And you’d think that with such a spacious house, there would be room to get away from them for a little while. But no.” Historic architecture on display
The Flahertys have owned the estate since 1990, when they bought the property from Anne Flaherty’s father, Lawrence Riordan.
Click here to view original web page at www.wausaudailyherald.com





