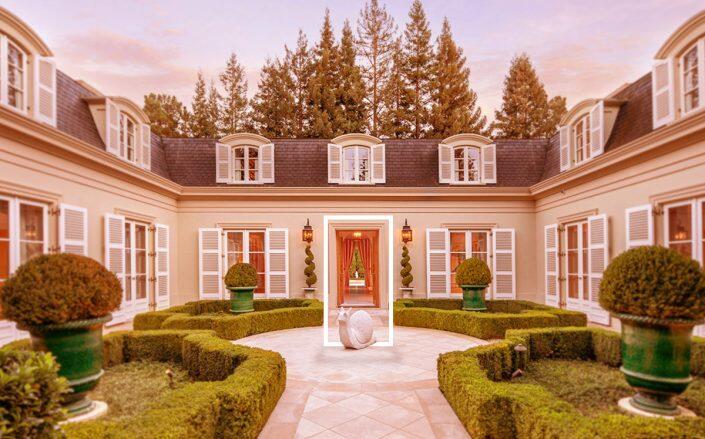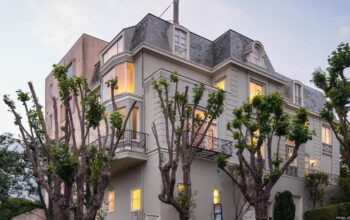A $22 Million Versailles-Inspired Mansion Owned by Mervyn’s Department Store Founder Sells in 11 Days. Even by Bay Area standards, the whiplash-fast sale of a Versailles-inspired mansion in the country’s most expensive zip code is incroyable.
Listed just 11 days ago for $22 million, the 2003 Atherton home went into contract on Monday, according to Redfin. Given the quick sale, the property may have sold for more than the asking price.
Mervin Morris, founder of Mervyn’s department stores, bought the property, on a bit more than one acre, in 2000 for $6.5 million, according to public records. Since he planned to tear down the home built in 1964 by Joseph Eichler to build his new French chateau-style home, he offered previous owner, interior designer Sue Olson, not just $1 million above her asking price, but also any materials she wanted to salvage.
The redwood siding was set aside for an Eichler home on the Stanford campus, she told the Almanac News at the time, and she planned to recycle as much as she could.
Morris bulldozed the rest and hired architect Andrew Skurman, who has offices in San Francisco and Paris, to create a bespoke home “inspired by Ile-de-France in Versailles,” according to the listing notes.
Parquet wood floors and intricate millwork are among the French-country features, as well as the mansard roof with arched dormers. In the center of the U-shaped home’s limestone entry courtyard sits a statue of an escargot.
The main level has more than 7,000 square feet and includes a great hall with a wet bar hidden in an armoire, an 18th-century French fireplace mantel and 13-foot-high vaulted ceilings accented by a lantern-style fixture that Morris’s wife, Rosyln, bought on a trip to Paris with Skurman, the architect said in a video tour of the home. Typical ceiling heights on the ground floor in Atherton are only 10 feet high, he said.
Referring to the hallways as “galleries,” and pointing out the “voluptuous” door mouldings and several octagonal rooms, he also acknowledged areas where his design could be updated. The new owner could remove a small wall between the kitchen and the formal dining room, which has upholstered walls and a customized closet for silver serving pieces, to make one big living-dining area, he said. (Private Atherton Estate) The main floor also has four en suite rooms, three of which are set up as bedrooms and one as an office, and a powder room with a separate “primping area.” The second floor has an 800-square-foot guest/staff quarters with an en suite bedroom and separate living area.
The largely one-floor layout makes sense, given that Morris was 80 when he bought the home. He died at 101 last summer. His wife of more than 60 years died in 2016 and public records show the home has remained in family trusts since that time.





