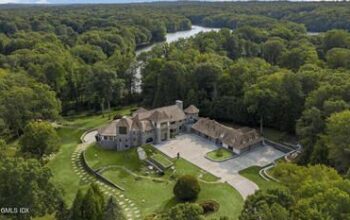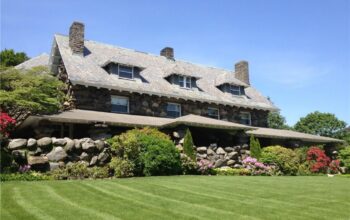The first town over the border from New York State, Greenwich, Conn., has long been a haven for wealthy Wall Streeters, especially in the days when Connecticut didn’t have an income tax. Even today, the state income tax can be half that New Yorkers pay, which is why many people make their primary home in Connecticut, rather than in New York. About 35 miles by chauffeured car from Wall Street, the leafy enclave is one of those towns that simply feels wealthy wherever you go: from the chic shops downtown, where there’s an Hermés outpost, to the waterfront estates on the Long Island Sound, to the even bigger homesteads to the north, in what’s called the “back country.”
One of the favored architectural styles in Greenwich’s back country is classic Georgian, usually in brick. Leave the edgy glass boxes for the arrivistes; a rich and stolid Nutmegger likes his home solidly traditional, thank you very much, and also as large and decadent as possible.
Here’s an estate that fulfills all the bigger-and-traditional-is-better back country criteria that Joe and Sally Wallstreet are looking for: a generous 8+ acres of land, electronic gates to keep the riffraff out, and a giant brick house adorned with stone quoins. There’s also a double-height statement office/library, a magazine-worthy kitchen, and set amid the manicured grounds, a tennis court and swimming pool. Of course, all this doesn’t come cheap. Listed with Leslie MacElwreath and Joseph Barbieri at Sotheby’s International Realty, the estate is priced at $39 million.
Tax records show the land was purchased in 2000 for $7.7 million by Michael Biondi, then co-chairman of investment banking at Lazard. It was Biondi and his wife who built the nearly 19,000-square-foot mansion, which was completed in 2001. Biondi died in 2007 at the age of 50, and his surviving wife sold up in 2013 for $25 million to the current owners, financial services heavy hitter Christian Meissner, CEO Investment Bank and CEO Region Americas for Credit Suisse, and his wife.
The property itself is quite private, shielded from the road by a tall stone wall as well as rows of small pine trees. Pink flowering trees line the driveway that leads to to the formal motor court, while the copper cupola adds vintage charm. The house offers eight bedrooms and nine bathrooms, plus four half-baths. But if that’s too cramped, there’s also a finished basement with 3,733 square feet of recreation space — think wine cellar, home theater, family room, gym and yoga room — and attached garages with room for five cars.
Interior highlights include a ton of beautiful woodwork, walnut parquet flooring, and an impressive curved staircase that embraces a glitzy three-story chandelier as it swoops up to the second floor. Both the formal living and dining rooms have a fireplace — the one in the living room is flanked by a pair of custom bars, as does the two-story mahogany-paneled office/library that also showcases a brass upper gallery and lighted shelves.





