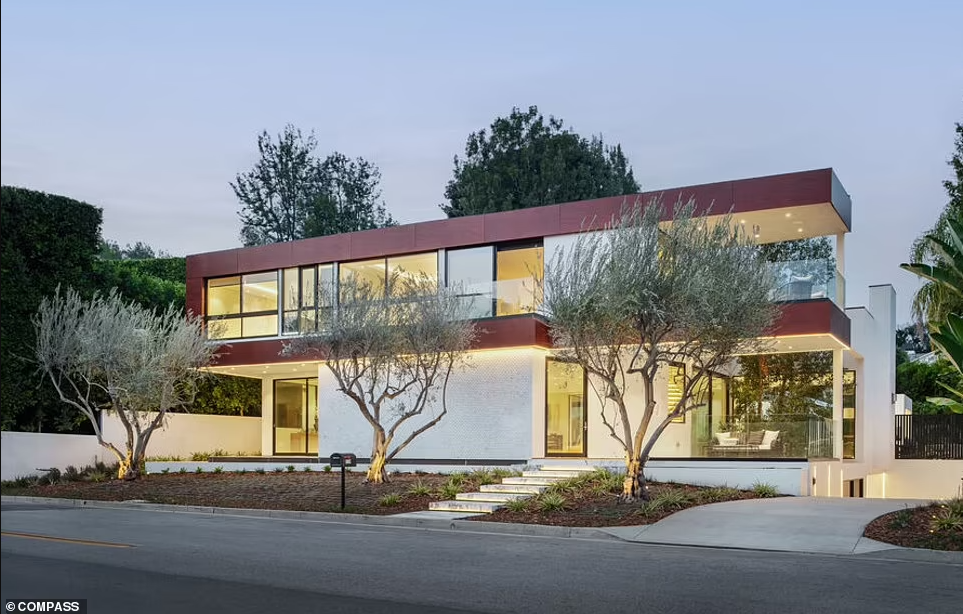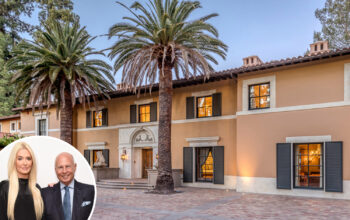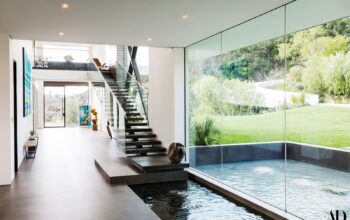An enormous Los Angeles mansion with a 12-car, 2,000-square-foot garage, an at-home movie theater, and a bar has gone up for sale for a staggering $21.9 million – and the new owner will be neighbors with Amazon CEO Jeff Bezos .
Located on one of the most prestigious streets in Beverly Hills – Angelo Drive – the three-story modern home contains five bedrooms and seven bathrooms in total.
The sleek interiors are covered with herringbone wooden floors, stone walls, and high ceilings.
The 9,797-square-foot house – which was completed in 2021 – comes complete with numerous living areas, a 10-person dining room, and a spacious kitchen – which contains dual sinks, many cabinets for optimal storage space, marble counters, an eight-burner stove, two ovens, a sprawling fridge and freezer, an island, and its own breakfast nook. Located on one of the most prestigious streets in Beverly Hills – Angelo Drive – the three-story modern home contains five bedrooms and seven bathrooms in total It also has a huge island in the middle and its own breakfast nook. A large winding staircase takes you from the top floor to the the basement, where there is a movie theater, a built-in bar and lounge, and an office. The house also has its own glass-enclosed atrium.
‘The three-story home is anchored by a masterfully-crafted wooden architectural staircase winding against a glass-enclosed atrium,’ the listing reads.
The master bedroom has dual walk-in closets, while the master spa-like bathroom comes with a large, stone soaking tub.
The upstairs loft can also serve as a lounge and has its own private balcony – ‘perfect for an additional media room or a play area alike,’ according to the listing.
‘The five-bedroom, seven-bath home offers lavish living through elegant proportions,’ it states. The upstairs loft can also serve as a lounge and has its own private balcony – ‘perfect for an additional media room or a play area alike,’ the listing states Floor-to-ceiling windows give stunning views of the landscape, while a glass sliding door leads to what the listing describes as ‘an exterior oasis’ – a private terrace, outdoor kitchen and dining area, and pool.
A small yard is hidden from the outside world by tall hedges – providing ‘the quintessential sophistication of Southern California living,’ the listing says – however, there is only a little over 1,000-square-feet of space outside.
Freshly-matured olive trees line the front of the property.
Elsewhere on the property is an all-white, marble garage that stretches across thousands of feet. It also serves as a guest house – coming complete with its own bedroom and bathroom.
‘This home was built for those aspiring for an architectural masterpiece, a well-appointed location, and a home of both live-able comfort and sophisticated design,’ the listing adds.
The house was designed by Gabbay Architects.





