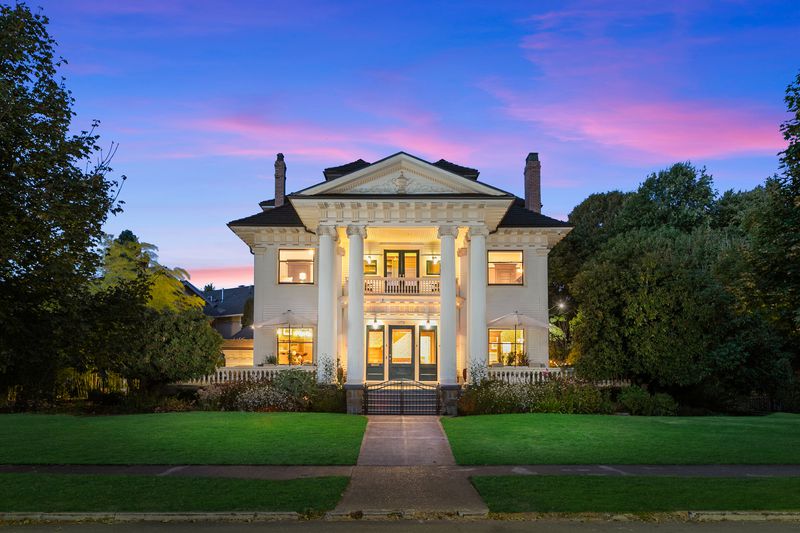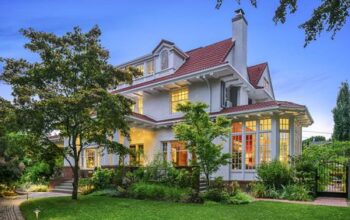When Southeast Portland’s Ladd’s Addition was young, more than a century ago, chauffeurs drove cars down diagonal streets and past diamond-shaped rose gardens, signature features of the city’s first planned community .
Adjacent to one of the gardens is a grand Georgian-style mansion, which cost $10,000 to construct in 1910 and is for sale for the first time in three decades. The asking price: $2,280,000 .
The stately house, called Mowrey Manor after its original owners, Abraham and Mary Mowrey of the Eastside Mill and Lumber Co., sits on a 0.28-acre lot, an almost triangle that consumes a whole block of this unconventional, highly prized neighborhood.
The 5,090-square-foot mansion at 1718 S.E. 16th Ave . was designed by Marion Stokes, a prolific, second-generation architect for Portland’s Stokes & Zeller design-build firm. Longtime owners have restored and updated the home fronted by a dramatic two-story portico.
“Once you enter into the fairytale world of Ladd’s Addition, you never want to leave, and a very lucky patron gets the chance to steward Mowrey Manor into its next chapter of history,” said William Gilliland of Windermere Realty Trust, who calls his listing a once-in-a-generation opportunity.
The last time the property sold was 33 years ago.
The entrance’s bank of windows and the second-level balcony are situated to capture views of a rose garden as well as Craftsman and other classic-style homes in the Ladd’s Addition Historic District .
The district, within Southeast Hawthorne and Division Streets and Southeast Twelfth and Twentieth Avenues, is listed on the National Register of Historic Places .
“Mowrey Manor offers a spectacular backdrop for indoor-outdoor entertaining while nestling its residents away in plain sight,” said Gilliland.
Terraces overlook the landscaped grounds, which has a bluestone patio for al fresco dining and a greenhouse with a hot tub.
“Mowrey Manor is ideal for those who want to be central to community amenities, but still crave privacy,” said Gilliland, “as well as anyone who can appreciate the historical significance and authenticity of the home.”
Ladd’s Addition “residence park” development was conceived in 1891 by William S. Ladd, the banker, investor and mayor of Portland who famously plated his namesake rectangular land holding with two diagonal thoroughfares, creating four isosceles triangles.
These were divided into smaller triangles, quadrilaterals, parallelograms and trapezoids. As Eugene Snyder noted in “Portland Names and Neighborhoods” : “Seen from the air, the subdivision looks like a British flag laid out on the checkerboard street grid of Portland’s East Side. ”The 1910s, when the Mowrey Manor was completed, was a dynamic era in Portland. People swarmed to new homes on the east side of the Willamette River thanks to bridges and streetcars linking residents with jobs. After Abraham Mowrey died in 1917, the property was sold and used as wartime housing and then a woman’s boarding house with self-contained units. The current owners reinstated the original layout, removed eight ad-hoc kitchens, and made updates that replicate high-end home finishes of the early 20th century.Original features that survived include the elegant staircase, three fireplaces and custom woodwork.





