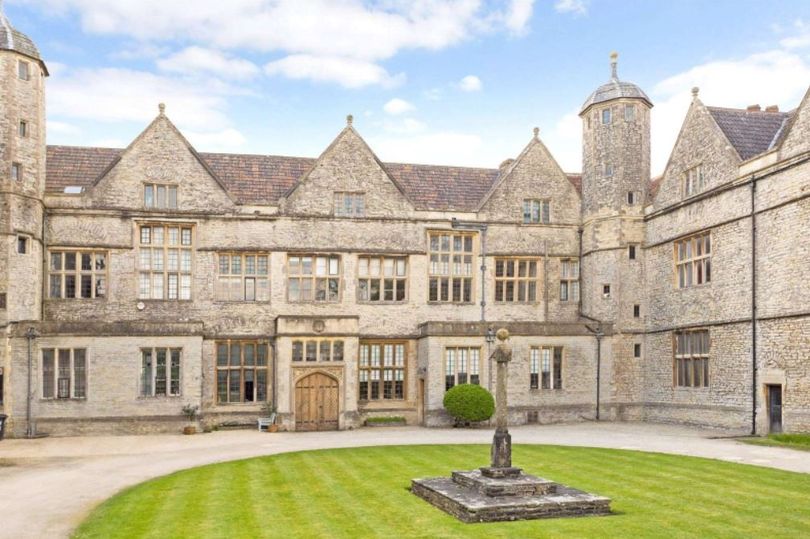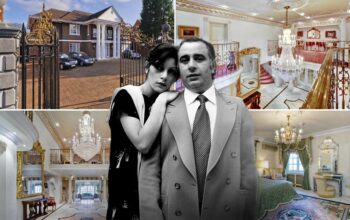A major portion of a Grade I listed Tudor mansion and extensive private grounds is up for sale.
The 16th century property, which occupies the central wing of Siston Court, an Elizabethan stone manor house in the Siston Conservation Area, is known to have hosted many notable royal guests over the centuries, from Queen Anne of Denmark in 1613 to Edward Prince of Wales in the early 20th century. Oliver Cromwell is also rumoured to have lodged at the property in 1642.
The site dates back to medieval times, however the property that stands now was built for the Dennis, or Denys, family, who then sold it in the early 17 th century to a Henry Billinger. It was purchased by the Earl of Middlesex in 1637 and it was during this tenure that Oliver Cromwell, in the vicinity for the Battle of Lansdown, is thought to have lodged there.
The story goes that he left his boots behind, which were auctioned off for 13 guineas in 1931, along with the rest of the contents of the house. Along with its neighbour Dyrham Park, Siston Court was taken over at the beginning of the Second World War by the Anglo-American Relief Fund. It was used as a home for mothers and babies evacuated to safety from the London blitzes, and who were then cared for by nursery nurses. After the war, the court was divided into six individual homes, with an acre of garden each, and the West Wing occupying the major portion at its centre. Despite its imposing exterior, the West Wing is a comfortable and practical home.
In a statement, Savills said: “At over 4,000 sq. ft. it is generous in scale and benefits from a lot of natural light. The current owners have spent time and attention restoring and enhancing the property in recent years, resulting in a home that is well set up for modern family life, while retaining its historical integrity. “A significant addition made in recent years has been the intricate oak staircase. The stairs lead up to a half landing with a mezzanine bedroom and en suite and continue to the top floor bedrooms, which are well proportioned and with high ceilings and original period features, including wide exposed floorboards and extensive fenestration.
“There is a choice of principal bedrooms looking out either over the front or the rear of the property, the latter making the most of extensive country views. There are two further bedrooms on this floor, the smallest currently used as a study.” The listing continues: “It is rare to find such extensive private gardens attributed to just one portion of a manor house.
Click here to view original web page at www.bristolpost.co.uk





