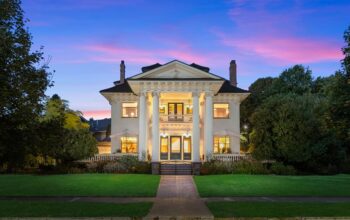A 1916 Colonial Revival-style mansion in Portland’s Irvington Historic District quietly changed hands in late July for $3,225,000.
The property, six city lots occupying the block of NortheastKnott Street between Northeast 17th and 18th avenues, was included in the Association of Realtors’ Regional Multiple Listing Service (RMLS) for only two days before it was recorded as sold.
By the time of the listing, however, a deal was already in the works, an agreement between neighbors that was facilitated by William Grippo of Windermere Realty Trust.
In this case, the 0.7-acre property pre-sold before hitting the market, making it unnecessary to publicly promote it.
Another type of discreet sale, called a “ pocket listing ,” is not uncommon for top-tier properties that are highly desired for their location, construction and design quality, as well as architectural or historical significance.
For confidentiality and privacy reasons, some owners don’t want their residences to be seen in real estate databases or be open to the public, in person or a virtual tour. Instead, brokers whisper to affluent clients about their pocket listings.
On other occasions, owners who were not even thinking about selling their home accept a tempting offer.
And then there’s the old-fashioned method: Someone who knows the owner wants to buy the house. Listing a spoken-for property with RMLS establishes it as a comparable sale, which is used to appraise similar properties.
The John and Ellen Bowman House in Irvington, however, has few peers, according to architectural historians who called it one of the grandest residential designs by prolific architect Ellis F. Lawrence when it earned a spot on the National Register of Historic Places .
John L. Bowman was an orphan with little education who became a wealthy businessman with a clothing factory and a chain of Brownsville Woolen Mill stores across Oregon.
Lawrence, who founded the University of Oregon’s architecture college and designed his own home in the Irvington neighborhood, most likely met Bowman while Lawrence was planning the 1912 Westminster Presbyterian Church. Bowman was a church member raising funds for the new building.
Bowman’s grand mansion cost more than $35,000 to construct a century ago. The clay-tile exterior is sheathed in smooth stucco, and inside are the original Honduran mahogany pocket doors, staircase and woodwork as well as oak wainscoting and floors.
Spanning an entire wall in the library are built-in bookcases with leaded-glass doors. There are floor-to-ceiling windows in the conservatory and a vaulted ballroom on the top floor.Overall, there is 6,577 square feet of interior living space as well as a custom pergola, patios and other outdoor spaces among the landscaped grounds alongside gardens and an orchard.A carriage house, which matches the style of the mansion and once sheltered a chauffeur above the garage area, has been converted completely into living quarters. Still the same: Visitors enter the mansion through the classic porte-cochère.This historic house was restored by former owners Ryan and Gill Carson, who updated the mechanical systems and renovated the kitchen and bathrooms in a period style.“The Historic John and Ellen Bowman House is truly one […]





